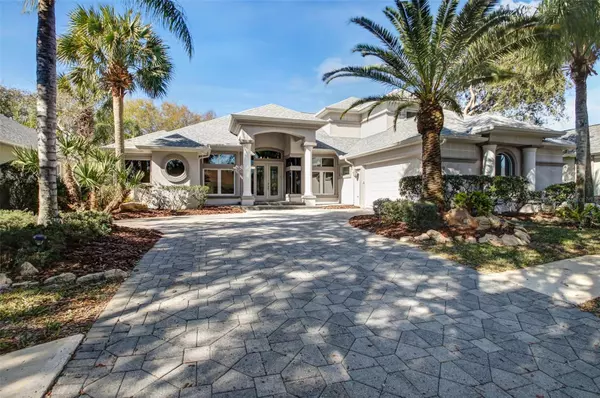
5 Beds
5 Baths
3,985 SqFt
5 Beds
5 Baths
3,985 SqFt
Key Details
Property Type Single Family Home
Sub Type Single Family Residence
Listing Status Active
Purchase Type For Sale
Square Footage 3,985 sqft
Price per Sqft $225
Subdivision Grand Haven
MLS Listing ID FC297791
Bedrooms 5
Full Baths 5
HOA Y/N No
Originating Board Stellar MLS
Year Built 2005
Annual Tax Amount $7,542
Lot Size 10,890 Sqft
Acres 0.25
Property Description
Exterior:
Nestled amidst lush landscaping and majestic palm trees, this two-story abode exudes curb appeal and invites you into a world of elegance and comfort.
Interior:
As you step inside, the grandeur of the residence unfolds before you:
Great Room: The heart of the home welcomes you with hardwood flooring, double trey ceilings, and corner sliders that seamlessly blend indoor and outdoor living spaces.
Office: Adjacent to the great room, the office features French doors and a corner window with metered glass, providing a tranquil workspace.
Dining Room: Perfect for hosting gatherings and creating unforgettable memories, the dining room offers an intimate setting for special occasions.
Renovated/Upgraded Kitchen In 2023: A culinary masterpiece awaits, boasting a farm sink, beautiful backsplash, quartz countertops, walk-in pantry, and an abundance of cabinets and shelves.
Master Suite (Downstairs): Your private sanctuary awaits with an alcove and direct access to the pool area. Indulge in the lavish amenities including a large walk-in closet, vanity with dual sinks, oversized shower with rain showerhead, and a luxurious garden tub with jets.
Additional Bedrooms (Downstairs): Two spacious bedrooms feature a Jack and Jill bathroom, ensuring comfort and convenience for family and guests.
Laundry Room: Effortlessly complete household tasks with the well-appointed laundry room equipped with a washer, dryer, sink, and convenient ironing board.
Second Master Suite (Upstairs): Ascend to the upper level and discover a haven of tranquility with panoramic views of the pool, lake, and golf course from an extended balcony. This retreat features two walk-in closets, ample storage space, and a sense of serenity that envelops you.
Exterior Amenities:
Pool Area: Step outside to your private oasis, Jacuzzi an Lanai tiled patio where the shimmering pool beckons for leisurely afternoons and memorable gatherings.
Extended Balcony: Enjoy breathtaking sunsets and panoramic views from the comfort of your own home.
Embrace a lifestyle of luxury and serenity in this extraordinary residence, where every detail is meticulously crafted to elevate your living experience. Welcome home to a life of unparalleled comfort and sophistication. Room Feature: Linen Closet In Bath (Primary Bathroom).
Location
State FL
County Flagler
Community Grand Haven
Zoning MPD
Interior
Interior Features Ceiling Fans(s), Eat-in Kitchen, High Ceilings, Primary Bedroom Main Floor, PrimaryBedroom Upstairs, Solid Surface Counters, Split Bedroom, Tray Ceiling(s), Walk-In Closet(s)
Heating Central
Cooling Central Air
Flooring Ceramic Tile, Luxury Vinyl, Tile, Wood
Fireplace false
Appliance Dishwasher, Dryer, Microwave, Range, Refrigerator, Washer
Laundry Inside
Exterior
Exterior Feature Balcony, Sliding Doors
Garage Spaces 2.0
Pool In Ground
Community Features Clubhouse, Fitness Center, Gated Community - Guard, Golf, Playground, Pool, Restaurant, Sidewalks, Tennis Courts
Utilities Available Cable Available, Electricity Connected, Sewer Connected, Water Connected
Waterfront Description Lake
View Y/N Yes
View Golf Course, Water
Roof Type Shingle
Porch Covered, Rear Porch, Screened
Attached Garage true
Garage true
Private Pool Yes
Building
Entry Level Two
Foundation Slab
Lot Size Range 1/4 to less than 1/2
Sewer Public Sewer
Water Public
Structure Type Block,Stucco
New Construction false
Others
Pets Allowed Dogs OK
HOA Fee Include Guard - 24 Hour,Pool,Maintenance Grounds,Recreational Facilities,Security
Senior Community No
Ownership Fee Simple
Monthly Total Fees $13
Membership Fee Required None
Special Listing Condition Short Sale


"Molly's job is to find and attract mastery-based agents to the office, protect the culture, and make sure everyone is happy! "





