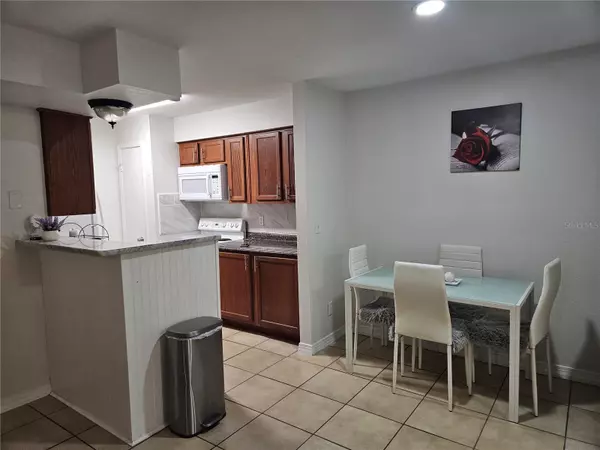
2 Beds
2 Baths
918 SqFt
2 Beds
2 Baths
918 SqFt
Key Details
Property Type Condo
Sub Type Condominium
Listing Status Active
Purchase Type For Sale
Square Footage 918 sqft
Price per Sqft $195
Subdivision The Hamptons At Brandon A Condo
MLS Listing ID T3516495
Bedrooms 2
Full Baths 2
HOA Fees $375/mo
HOA Y/N Yes
Originating Board Stellar MLS
Year Built 1985
Annual Tax Amount $1,180
Lot Size 435 Sqft
Acres 0.01
Property Description
The property is in a gated community which boasts a meticulously landscaped exterior, characterized by lush greenery, manicured lawns, and mature trees. Offering ample parking space for vehicles. Amenities included Two (2) Community Pools, Tennis Courts,
Playground, Fitness Center, & Community Clubhouse, Community Laundry Facility. Investor Friendly Opportunity w/ Rental Rates ranging from $1400-$1850. Property Attributes create an Attractive Draw for Potential Future Tenants. Less than 1 mile to Brandon Hospital, Less than 1 mile to Brandon Highschool, Walking Distance to McLane Middle School. Easy Access to I-75, I-4, and Selmon Expressway. Less than a 15 min drive to Downtown Tampa.
The open floor plan seamlessly connects the living, dining, and kitchen areas, creating an inviting space ideal for both relaxation and entertainment. Ceramic Tile through out for easy floor maintenance.
Kitchen features ample cabinet storage, pantry closet and a convenient breakfast bar. 2 Bedrooms and 2 Bathrooms, including a master suite complete with wall to wall closet and an ensuite bathroom. Both bathrooms are equipped with tub and shower combination.
Fenced in spacious back patio provides the perfect setting for al fresco dining, grilling, or simply relaxing amidst the serene surroundings. Equipped with outdoor closet for additional storage. This corner unit is tucked away in building 4 near the gated entrance were there's limited traffic in and out. Home Warranty available for your peace of mind.
Location
State FL
County Hillsborough
Community The Hamptons At Brandon A Condo
Zoning RMC-16
Interior
Interior Features Living Room/Dining Room Combo, Open Floorplan, Primary Bedroom Main Floor
Heating Central, Electric
Cooling Central Air
Flooring Ceramic Tile
Furnishings Unfurnished
Fireplace false
Appliance Electric Water Heater, Microwave, Range, Refrigerator
Laundry Electric Dryer Hookup, Laundry Closet, Washer Hookup
Exterior
Exterior Feature Private Mailbox, Sidewalk, Storage, Tennis Court(s)
Fence Fenced, Wood
Community Features Deed Restrictions, Fitness Center, Gated Community - No Guard, Playground, Pool, Sidewalks, Special Community Restrictions, Tennis Courts
Utilities Available BB/HS Internet Available, Cable Available, Electricity Available, Private, Underground Utilities, Water Available
Amenities Available Basketball Court, Cable TV, Fitness Center, Gated, Maintenance, Playground, Pool, Recreation Facilities, Tennis Court(s), Vehicle Restrictions
Roof Type Shingle
Porch Patio
Garage false
Private Pool No
Building
Lot Description City Limits
Story 1
Entry Level One
Foundation Block
Lot Size Range 0 to less than 1/4
Sewer Public Sewer
Water None
Structure Type Block
New Construction false
Schools
Elementary Schools Limona-Hb
Middle Schools Mclane-Hb
High Schools Brandon-Hb
Others
Pets Allowed Breed Restrictions, Number Limit, Size Limit, Yes
HOA Fee Include Pool,Escrow Reserves Fund,Maintenance Structure,Maintenance Grounds,Management,Pest Control,Private Road,Trash
Senior Community No
Pet Size Medium (36-60 Lbs.)
Ownership Condominium
Monthly Total Fees $375
Acceptable Financing Cash, Conventional, VA Loan
Membership Fee Required Required
Listing Terms Cash, Conventional, VA Loan
Num of Pet 2
Special Listing Condition None


"Molly's job is to find and attract mastery-based agents to the office, protect the culture, and make sure everyone is happy! "





