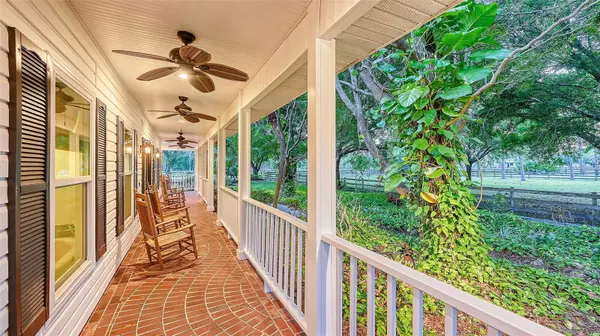
5 Beds
4 Baths
4,111 SqFt
5 Beds
4 Baths
4,111 SqFt
Key Details
Property Type Single Family Home
Sub Type Single Family Residence
Listing Status Active
Purchase Type For Sale
Square Footage 4,111 sqft
Price per Sqft $510
Subdivision Panther Ridge
MLS Listing ID A4607839
Bedrooms 5
Full Baths 4
HOA Fees $860/ann
HOA Y/N Yes
Originating Board Stellar MLS
Year Built 1997
Annual Tax Amount $7,487
Lot Size 9.080 Acres
Acres 9.08
Lot Dimensions 638x621x638x621
Property Description
This custom home offers over 4,111 square feet of living space (5,623’ sq ft overall), and 2 enormous barns. Enveloped by majestic oak trees, the home exudes Southern hospitality with its sprawling wraparound porch, offering idyllic views of the lush tropical garden. Once inside, you will appreciate the many top-notch updates including; IMPACT DOORS AND WINDOWS THROUGHOUT HOME * NEW AC * NEW SEPTIC SYSTEM * NEWLY REMODELED KITCHEN WITH CUSTOM CRAFTED BAMBOO CABINETS AND GRANITE COUNTERTOPS * NEW GAS RANGE * NEW MICROWAVE, OVEN * NEW DISHWASHER * NEWLY REMODELED BATHROOMS * NEW GARAGE DOOR OPENERS * NEW ALARM SYSTEM * NEW WASHER & DRYER * NEW POOL PUMP * NEW FIRE DOOR TO THE GARAGE * NEW ALARM SYSTEM * NEW HUGE WATER HEATER * NEW SMOKE/CARBON MONOXIDE DETECTORS THROUGHOUT * NEW POOL PUMP * TRANSFERRABLE PEST CONTROL/TERMITE WARRANTY AND SO MUCH MORE!
Outdoors, entertainment possibilities abound with a 15x30 heated pool and spa, a 43x28 travertine deck, a fully equipped summer kitchen, and a cozy gas fire pit. A tranquil water garden with hammock poles and a tiki hut with a sand basin adds a unique retreat, while extensive drainage and two propane tanks ensure functionality during any weather.
Equestrian amenities enhance this property further, with full fencing, cross-fenced areas, four large pastures, and two spacious outbuildings. The CONCRETE BARN, measuring 48x34, boasts a durable HURRICANE RATED METAL ROOF, electric, water, cedar feed and tack cabinets, wash rack, and six stalls equipped with fans. Meanwhile, the 24x60 workshop offers A METAL ROOF, 14’ vaulted ceilings, electricity, and a concrete floor, as well as an outside concrete pad with 3 additional covered pads, providing versatile space for storage, hobbies, or additional functionality.
Beyond its individual features, the home is part of the 4,500-acre Panther Ridge community, which includes 15 miles of scenic trails ideal for hiking or horseback riding. Located adjacent to Lakewood Ranch, this estate combines tranquility with easy access to the area’s recreational amenities, including fine dining, golf, pickleball, tennis, and more. This exceptional property is perfect for those seeking both a luxurious lifestyle and the assurance of a home prepared for Florida’s unique climate challenges.
Location
State FL
County Manatee
Community Panther Ridge
Zoning A/ST
Direction E
Rooms
Other Rooms Den/Library/Office
Interior
Interior Features Ceiling Fans(s), Coffered Ceiling(s), Crown Molding, Eat-in Kitchen, Kitchen/Family Room Combo, Living Room/Dining Room Combo, Open Floorplan, Primary Bedroom Main Floor, Solid Surface Counters, Solid Wood Cabinets, Stone Counters, Tray Ceiling(s), Vaulted Ceiling(s), Walk-In Closet(s), Window Treatments
Heating Electric
Cooling Central Air
Flooring Carpet, Tile, Wood
Fireplaces Type Gas, Living Room
Furnishings Unfurnished
Fireplace true
Appliance Dishwasher, Disposal, Dryer, Electric Water Heater, Microwave, Range, Refrigerator, Water Softener
Laundry Inside
Exterior
Exterior Feature French Doors, Irrigation System, Outdoor Grill, Outdoor Kitchen, Outdoor Shower, Rain Gutters, Storage
Parking Features Driveway, Garage Faces Side
Garage Spaces 3.0
Fence Cross Fenced, Wood
Pool Auto Cleaner, Deck, Gunite, Heated, In Ground, Outside Bath Access, Pool Sweep, Screen Enclosure
Community Features Deed Restrictions, Horses Allowed, Playground
Utilities Available Cable Connected, Propane, Sprinkler Well, Underground Utilities
Amenities Available Fence Restrictions, Recreation Facilities, Trail(s)
Waterfront Description Pond
View Y/N Yes
View Trees/Woods, Water
Roof Type Shingle
Porch Front Porch, Porch, Rear Porch, Screened
Attached Garage true
Garage true
Private Pool Yes
Building
Lot Description Cleared, Corner Lot, Cul-De-Sac, Farm, In County, Landscaped, Near Golf Course, Pasture, Private, Street Dead-End, Paved, Zoned for Horses
Entry Level Two
Foundation Block
Lot Size Range 5 to less than 10
Builder Name Yoder Construction
Sewer Septic Tank
Water Well
Architectural Style Colonial, Custom
Structure Type Vinyl Siding,Wood Frame
New Construction false
Schools
Elementary Schools Gullett Elementary
Middle Schools Dr Mona Jain Middle
High Schools Lakewood Ranch High
Others
Pets Allowed Yes
HOA Fee Include Common Area Taxes,Escrow Reserves Fund,Recreational Facilities
Senior Community No
Ownership Fee Simple
Monthly Total Fees $80
Acceptable Financing Cash, Conventional
Horse Property Stable(s)
Membership Fee Required Required
Listing Terms Cash, Conventional
Special Listing Condition None


"Molly's job is to find and attract mastery-based agents to the office, protect the culture, and make sure everyone is happy! "





