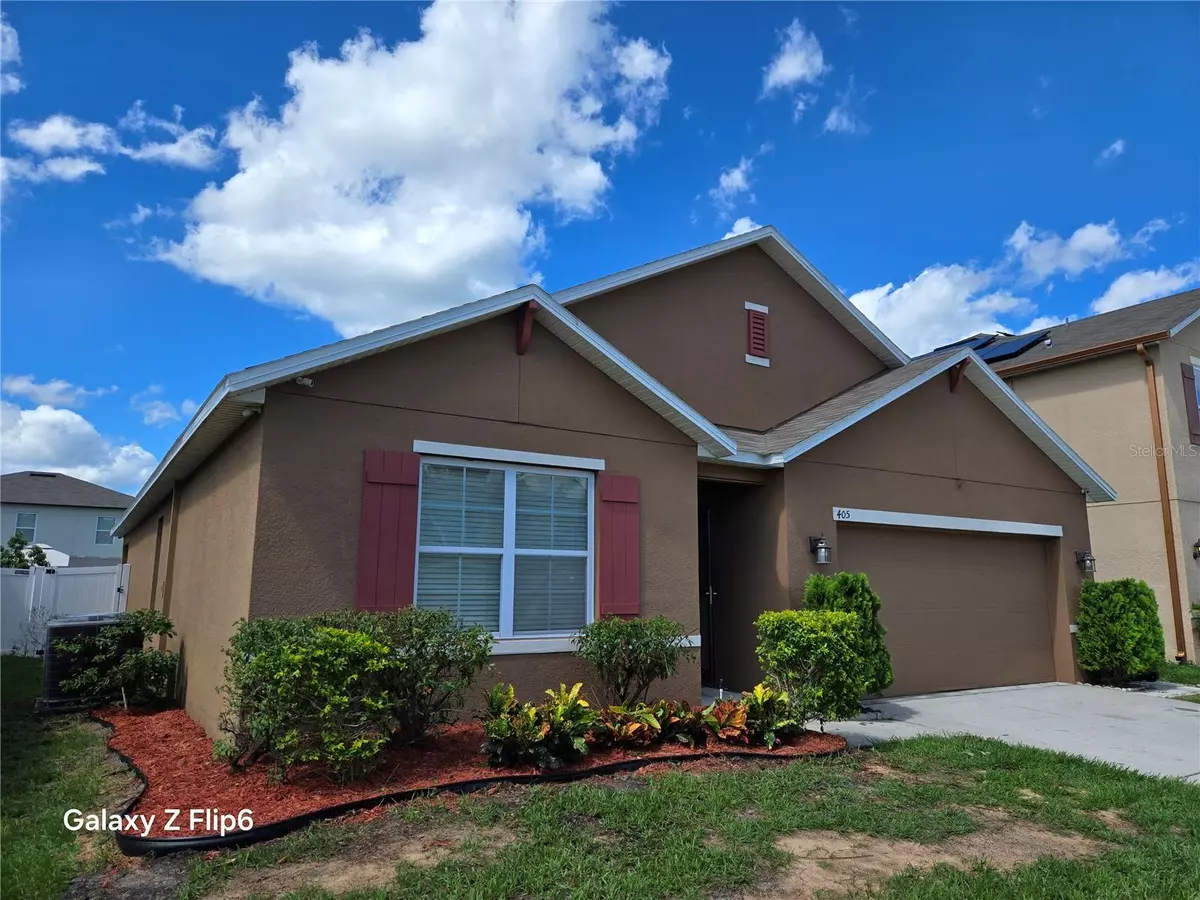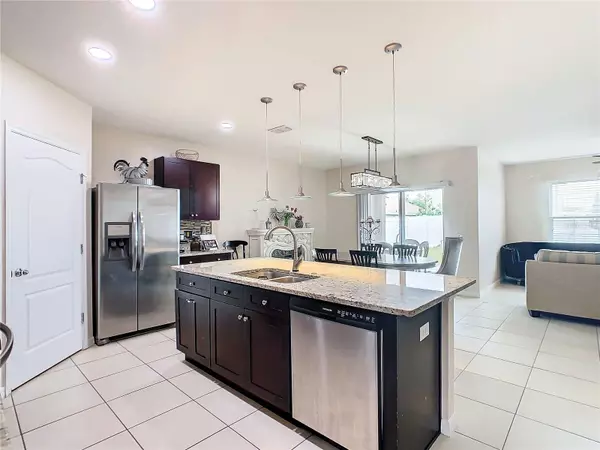
4 Beds
2 Baths
1,846 SqFt
4 Beds
2 Baths
1,846 SqFt
Key Details
Property Type Single Family Home
Sub Type Single Family Residence
Listing Status Active
Purchase Type For Sale
Square Footage 1,846 sqft
Price per Sqft $192
Subdivision Tanglewood Preserve
MLS Listing ID S5105297
Bedrooms 4
Full Baths 2
HOA Fees $143/mo
HOA Y/N Yes
Originating Board Stellar MLS
Year Built 2018
Annual Tax Amount $4,260
Lot Size 5,662 Sqft
Acres 0.13
Property Description
Just minutes from Disney World theme parks, this one-story home boasts a true standout kitchen. It features elegant granite countertops, modern stainless-steel appliances, a walk-in pantry, and an oversized island with a breakfast bar—ideal for both everyday meals and entertaining guests.
The home’s four generously sized bedrooms offer flexible living options to suit any lifestyle. The primary suite, located at the rear of the home, is a serene retreat with a private ensuite bathroom, dual sinks, a separate shower, and a walk-in closet. The three additional bedrooms share a well-appointed bathroom, streamlining your morning routine.
Additional highlights include a walk-in laundry room equipped with an energy-efficient washer and dryer, a top-rated AC unit under factory warranty, and a covered lanai overlooking a large, fenced backyard—perfect for relaxation and privacy.
This well-established community offers top-rated schools, low HOA fees, and no CDD. Conveniently located near I-4, you'll have easy access to Disney World, various attractions, and a wealth of dining and shopping options just 5 minutes away at ChampionsGate.
The home has been freshly painted outside, with the AC unit recently serviced, professional carpet cleaning completed, and a brand-new garage door opener installed. All appliances are included.
Highly motivated seller... bring your offer today !!!
Location
State FL
County Polk
Community Tanglewood Preserve
Interior
Interior Features Open Floorplan, Primary Bedroom Main Floor, Smart Home, Walk-In Closet(s)
Heating Central
Cooling Central Air
Flooring Carpet, Ceramic Tile
Furnishings Unfurnished
Fireplace false
Appliance Convection Oven, Dishwasher, Disposal, Dryer, Microwave, Range, Refrigerator, Washer
Laundry Laundry Room
Exterior
Exterior Feature Balcony, Irrigation System
Garage Spaces 2.0
Fence Fenced, Vinyl
Community Features Playground
Utilities Available Cable Available, Electricity Connected, Phone Available, Sewer Connected, Sprinkler Meter, Street Lights, Water Connected
Roof Type Shingle
Attached Garage true
Garage true
Private Pool No
Building
Entry Level One
Foundation Slab
Lot Size Range 0 to less than 1/4
Builder Name DR HORTON
Sewer Public Sewer
Water Public
Structure Type Block
New Construction false
Schools
Elementary Schools Loughman Oaks Elem
Middle Schools Davenport School Of The Arts
High Schools Davenport High School
Others
Pets Allowed Cats OK, Dogs OK, Yes
Senior Community No
Ownership Fee Simple
Monthly Total Fees $143
Acceptable Financing Assumable, Cash, Conventional, FHA, Other, VA Loan
Membership Fee Required Required
Listing Terms Assumable, Cash, Conventional, FHA, Other, VA Loan
Special Listing Condition None


"Molly's job is to find and attract mastery-based agents to the office, protect the culture, and make sure everyone is happy! "





