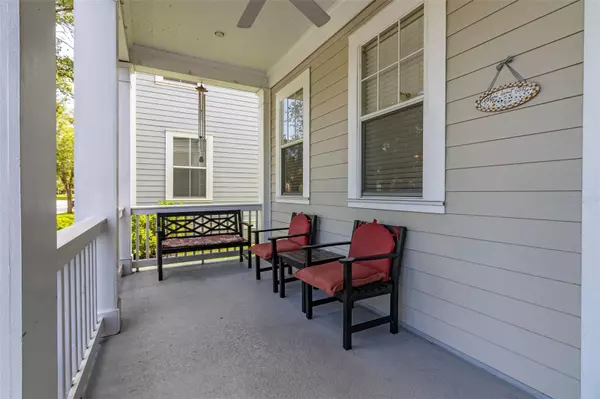
5 Beds
4 Baths
2,935 SqFt
5 Beds
4 Baths
2,935 SqFt
Key Details
Property Type Single Family Home
Sub Type Single Family Residence
Listing Status Active
Purchase Type For Sale
Square Footage 2,935 sqft
Price per Sqft $323
Subdivision Celebration North Village Unit 4
MLS Listing ID O6224097
Bedrooms 5
Full Baths 3
Half Baths 1
HOA Fees $386/qua
HOA Y/N Yes
Originating Board Stellar MLS
Year Built 1999
Annual Tax Amount $6,030
Lot Size 5,662 Sqft
Acres 0.13
Lot Dimensions 45x127
Property Description
CHARACTERISTICS OF THE HOME:
Master Suite Downstairs: Enjoy the luxury of having your master suite on the main floor, complete with a spacious bedroom, en-suite bathroom, and ample closet space. 3 secondary bedrooms on the upper level, bathroom and laundry area. Built-in bookcase with work station and access to the front balcony.
Formal Living Room and Dining Room: Impress your guests with the formal living room and dining room, perfect for hosting dinner parties or special occasions. The formal living room has double French doors that can easily be converted to a home office.
Open Concept Family Room and Kitchen: The open-plan family room and kitchen provide ample space for family gatherings and everyday living. The kitchen features a breakfast nook and eat-in area.
Double Front Porch: Step out onto the double front porch and enjoy the charming views of the neighborhood or relax on the comfortable seating.
Screened Back Lanai: Escape to the screened back lanai, perfect for outdoor living and entertainment, with ample space for a hot tub or pool.
Fenced Backyard: The fenced backyard provides a secure and private outdoor space for ch1ldren and pets to play.
Private Studio Apartment: The attached studio apartment is perfect for guests, in-laws, or as a home office.
Plumbing for Hot Tub or Pool: Take advantage of the existing plumbing for a hot tub or pool installation.
COMMUNITY AMINITIES:
Access to 6 Community Pools: Enjoy six community pools throughout the neighborhood, perfect for families and socializing.
Casual Parks: Relax and unwind in one of the many casual parks within the community, featuring walking trails, picnic areas, and playgrounds.
2 Dog Parks: Let your furry friends run free in one of the two dog parks within the community.
Challenging Golf Course: Tee off at the challenging golf course designed by Robert Trent Jones Jr. & Sr., perfect for golf enthusiasts.
World-Class Health Campus: Advent Health's world-class health campus is just a short drive away, offering top-notch medical care.
Monthly Community Activities: Stay engaged with your community through monthly events, activities, and classes.
Trails and Sidewalks: Explore the neighborhood on foot or by bike using the extensive network of trails and sidewalks.
LOCATION, LOCATION LOCATION:
Celebration is a charming community that offers a unique blend of small-town charm and big-city amenities. Just minutes from Walt Disney World and other major attractions, Celebration is an ideal location for those seeking a relaxing retreat from the hustle and bustle.
Don't miss this incredible opportunity to own this stunning 5-bedroom home with private studio apartment in the heart of Celebration. Contact me today to schedule a viewing to make this your Home Sweet Home!
Location
State FL
County Osceola
Community Celebration North Village Unit 4
Zoning OPUD
Rooms
Other Rooms Family Room, Formal Dining Room Separate, Formal Living Room Separate, Garage Apartment, Inside Utility, Interior In-Law Suite w/Private Entry
Interior
Interior Features Ceiling Fans(s), Crown Molding, Open Floorplan, Solid Surface Counters, Solid Wood Cabinets, Split Bedroom, Thermostat, Walk-In Closet(s)
Heating Central, Electric
Cooling Central Air
Flooring Carpet, Ceramic Tile, Laminate, Wood
Furnishings Unfurnished
Fireplace false
Appliance Dishwasher, Disposal, Dryer, Electric Water Heater, Microwave, Range, Refrigerator, Washer
Laundry Inside, Laundry Closet, Upper Level
Exterior
Exterior Feature Balcony, French Doors, Irrigation System, Private Mailbox, Rain Gutters, Sidewalk, Sprinkler Metered
Garage Alley Access, Garage Door Opener, Garage Faces Rear, On Street, Parking Pad
Garage Spaces 2.0
Fence Vinyl
Community Features Association Recreation - Owned, Deed Restrictions, Dog Park, Golf, Irrigation-Reclaimed Water, Park, Playground, Sidewalks
Utilities Available Cable Connected, Electricity Connected, Fire Hydrant, Public, Sprinkler Recycled, Street Lights, Underground Utilities
Amenities Available Basketball Court, Clubhouse, Fence Restrictions, Fitness Center, Park, Pickleball Court(s), Playground, Pool, Trail(s)
View Park/Greenbelt
Roof Type Shingle
Porch Covered, Front Porch, Patio, Rear Porch, Screened
Attached Garage true
Garage true
Private Pool No
Building
Story 2
Entry Level Two
Foundation Slab
Lot Size Range 0 to less than 1/4
Sewer Public Sewer
Water Public
Architectural Style Coastal
Structure Type HardiPlank Type,Wood Frame
New Construction false
Schools
Elementary Schools Celebration K-8
Middle Schools Canoe Creek K-8
High Schools Celebration High
Others
Pets Allowed Cats OK, Dogs OK
HOA Fee Include Escrow Reserves Fund,Fidelity Bond,Management,Recreational Facilities
Senior Community No
Ownership Fee Simple
Monthly Total Fees $257
Acceptable Financing Conventional, FHA
Membership Fee Required Required
Listing Terms Conventional, FHA
Special Listing Condition None


"Molly's job is to find and attract mastery-based agents to the office, protect the culture, and make sure everyone is happy! "





