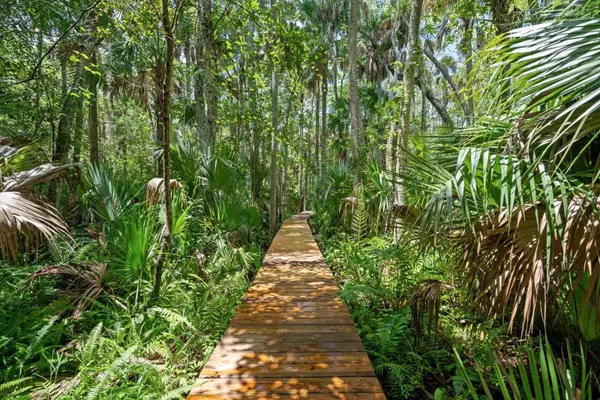
3 Beds
3 Baths
2,947 SqFt
3 Beds
3 Baths
2,947 SqFt
Key Details
Property Type Single Family Home
Sub Type Single Family Residence
Listing Status Active
Purchase Type For Sale
Square Footage 2,947 sqft
Price per Sqft $257
Subdivision Tomoka Oaks Unit 07A
MLS Listing ID FC302604
Bedrooms 3
Full Baths 2
Half Baths 1
HOA Fees $100/ann
HOA Y/N Yes
Originating Board Stellar MLS
Year Built 1981
Annual Tax Amount $9,888
Lot Size 1.430 Acres
Acres 1.43
Lot Dimensions 100x198
Property Description
Nature Alert: 204 River Bluff Drive has a 1.43 acre lot and a boat dock on the Tomoka River. River is accessed by an approx. 600 ft. elevated boardwalk that winds through the forest, across some grasslands and to the river. The Tomoka River offers amazing fishing and kayak opportunities or take your docked boat out past the Tomoka Basin, into the Halifax and down to Ponce Inlet. You’ll routinely see the abundant wildlife along the river including Manatees, Dolphins, as well as fish and birds in great numbers. You may spot a bobcat, bear, fox or other wild mammals if you can sit still for 20 minutes.
Back at the home, the back patio has a built in, heated spa and a new shark coating deck (shark coating is in the garage too). From the deck you can enter into a screened and covered lanai – a great place to enjoy a glass of cheer in a most relaxing space. For a little more excitement, check out the game room with pool table and a commercial style wet bar in another great space for your relaxation vibe. Hobby room upstairs as flex space!
The kitchen is large and sensibly laid out. Stainless appliances, ample cabinetry, stone countertops, and a built-in oven. Imagine a large family Thanksgiving in this ideal space that can accommodate all. Family room abuts the game room and there’s also another living room on the other side of the kitchen. Space for everyone.
Immaculately maintained. New laminate floors are featured in the master suite and living room. Master bedroom suite also features a “secret garden” -- a full size (floor to ceiling) terrarium. It’s a lovely surprise.
High quality 40 year shingles on roof (2014). Dual AC units 2018, whole house generator, impact-resistant windows, central vac, updated irrigation system, fenced backyard, Low HOA (voluntary)
Come live the Florida lifestyle on the wild Tomoka River and just 5 miles to the beach.
Location
State FL
County Volusia
Community Tomoka Oaks Unit 07A
Zoning R1
Interior
Interior Features Ceiling Fans(s), Central Vaccum, Primary Bedroom Main Floor, Solid Surface Counters, Walk-In Closet(s), Wet Bar
Heating Central
Cooling Central Air
Flooring Carpet, Tile, Vinyl, Wood
Fireplace true
Appliance Built-In Oven, Disposal, Microwave, Refrigerator
Laundry Laundry Room
Exterior
Exterior Feature Irrigation System, Sliding Doors
Garage Spaces 2.0
Fence Fenced
Utilities Available Electricity Connected, Sewer Connected, Water Connected
Waterfront Description River Front
View Y/N Yes
Water Access Yes
Water Access Desc River
View Water
Roof Type Shingle
Porch Rear Porch, Screened
Attached Garage true
Garage true
Private Pool No
Building
Story 2
Entry Level Two
Foundation Slab
Lot Size Range 1 to less than 2
Sewer Public Sewer
Water Public
Structure Type Wood Frame
New Construction false
Others
Pets Allowed Yes
Senior Community No
Ownership Fee Simple
Monthly Total Fees $8
Acceptable Financing Cash, Conventional, FHA, VA Loan
Membership Fee Required Optional
Listing Terms Cash, Conventional, FHA, VA Loan
Special Listing Condition None


"Molly's job is to find and attract mastery-based agents to the office, protect the culture, and make sure everyone is happy! "





