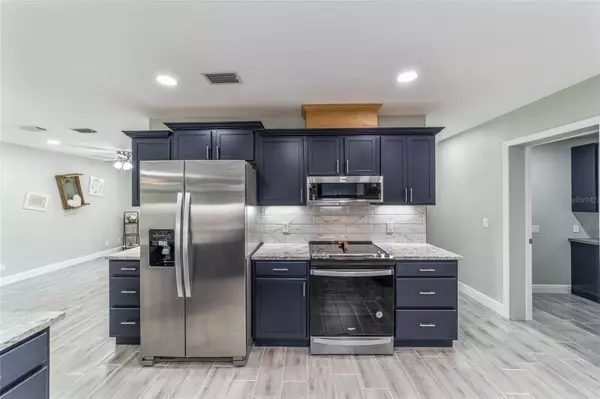
3 Beds
2 Baths
1,971 SqFt
3 Beds
2 Baths
1,971 SqFt
Key Details
Property Type Single Family Home
Sub Type Single Family Residence
Listing Status Active
Purchase Type For Sale
Square Footage 1,971 sqft
Price per Sqft $212
Subdivision Rainbow Springs Woodlands
MLS Listing ID OM682901
Bedrooms 3
Full Baths 2
HOA Fees $236/ann
HOA Y/N Yes
Originating Board Stellar MLS
Year Built 1981
Annual Tax Amount $3,524
Lot Size 1.050 Acres
Acres 1.05
Lot Dimensions 150x304
Property Description
Every detail of this home has been meticulously reimagined, showcasing updated tile floors, fresh carpeting in the bedrooms, and ample storage throughout. The sleek, newly designed kitchen is a chef's dream, featuring luxurious quartz countertops, a stylish tile backsplash, brand-new stainless steel appliances, a drop-in stove, and the latest microwave model. The bathrooms have been completely transformed, seamlessly blending modern style with country charm.
Step outside to enjoy the expansive back lanai/porch, ideal for three-season relaxation and gatherings. Nestled on a one-acre lot in the picturesque Rainbow Springs Woodlands subdivision of Dunnellon, this property offers a perfect balance of modern amenities and tranquil surroundings. The fenced yard extends beyond the enclosure, showcasing beautiful, mature oak trees that enhance the stunning homesite.
You’ll feel right at home the moment you pull into the driveway. Don’t miss the opportunity to make this exquisite property your own!
In addition to a lovely home and community, you will also be a part of Rainbow Springs Country Club with all the amenities that go along with it the clubhouse private gym and billiards and card rooms as well as a restaurant on-site with an oversized pool and cabana area. Don't miss the community access to the Rainbow River
Location
State FL
County Marion
Community Rainbow Springs Woodlands
Zoning A1
Interior
Interior Features Ceiling Fans(s), Central Vaccum, Crown Molding, Kitchen/Family Room Combo, L Dining, Living Room/Dining Room Combo, Skylight(s)
Heating Heat Pump
Cooling Central Air
Flooring Carpet, Linoleum, Wood
Fireplaces Type Family Room, Masonry, Wood Burning
Furnishings Unfurnished
Fireplace true
Appliance Dishwasher, Range, Refrigerator
Laundry Inside
Exterior
Exterior Feature Dog Run, Private Mailbox
Garage Spaces 2.0
Community Features Association Recreation - Lease, Clubhouse, Deed Restrictions
Utilities Available Electricity Connected
Amenities Available Basketball Court, Clubhouse, Fitness Center, Park, Pickleball Court(s), Pool, Recreation Facilities, Security, Shuffleboard Court, Tennis Court(s), Trail(s)
Water Access Yes
Water Access Desc River
Roof Type Shingle
Attached Garage true
Garage true
Private Pool No
Building
Lot Description In County, Oversized Lot
Story 1
Entry Level One
Foundation Slab
Lot Size Range 1 to less than 2
Sewer Septic Tank
Water Well
Structure Type Block,Cedar,Stucco
New Construction false
Schools
Elementary Schools Dunnellon Elementary School
Middle Schools Dunnellon Middle School
High Schools Dunnellon High School
Others
Pets Allowed Yes
HOA Fee Include Common Area Taxes,Management,Recreational Facilities
Senior Community No
Ownership Fee Simple
Monthly Total Fees $19
Acceptable Financing Cash, Conventional, FHA, VA Loan
Membership Fee Required Required
Listing Terms Cash, Conventional, FHA, VA Loan
Special Listing Condition None


"Molly's job is to find and attract mastery-based agents to the office, protect the culture, and make sure everyone is happy! "





