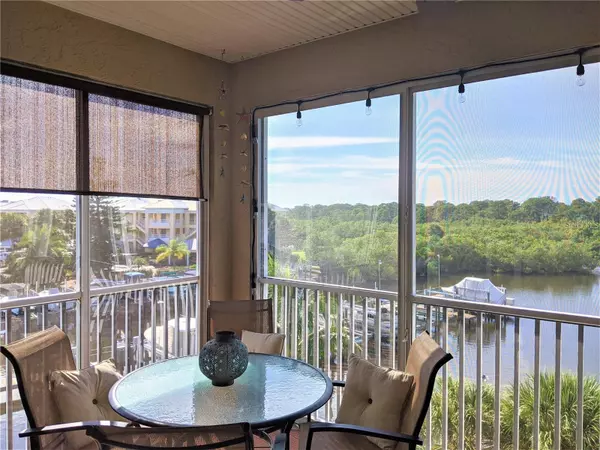
2 Beds
2 Baths
1,381 SqFt
2 Beds
2 Baths
1,381 SqFt
Key Details
Property Type Condo
Sub Type Condominium
Listing Status Active
Purchase Type For Sale
Square Footage 1,381 sqft
Price per Sqft $318
Subdivision Village At Oyster Creek Ph
MLS Listing ID N6134338
Bedrooms 2
Full Baths 2
HOA Fees $2,684/qua
HOA Y/N Yes
Originating Board Stellar MLS
Year Built 2003
Annual Tax Amount $5,693
Lot Size 1,306 Sqft
Acres 0.03
Property Description
Location
State FL
County Charlotte
Community Village At Oyster Creek Ph
Zoning RMF15
Interior
Interior Features Ceiling Fans(s), Coffered Ceiling(s), Open Floorplan, Primary Bedroom Main Floor, Stone Counters, Thermostat, Window Treatments
Heating Electric
Cooling Central Air
Flooring Carpet, Ceramic Tile
Fireplace false
Appliance Dishwasher, Disposal, Dryer, Electric Water Heater, Microwave, Range, Refrigerator, Washer
Laundry Inside, Laundry Closet
Exterior
Exterior Feature Awning(s), Balcony
Community Features Community Mailbox, Deed Restrictions, Pool
Utilities Available Cable Connected, Electricity Connected, Sewer Connected
Amenities Available Cable TV, Elevator(s), Pool, Wheelchair Access
Waterfront Description Creek
View Y/N Yes
Water Access Yes
Water Access Desc Creek,Gulf/Ocean,Intracoastal Waterway
Roof Type Metal
Garage false
Private Pool No
Building
Story 1
Entry Level One
Foundation Block
Lot Size Range 0 to less than 1/4
Sewer Public Sewer
Water Public
Structure Type Stucco
New Construction false
Schools
Elementary Schools Englewood Elementary
Middle Schools L.A. Ainger Middle
High Schools Lemon Bay High
Others
Pets Allowed Yes
HOA Fee Include Cable TV,Common Area Taxes,Pool,Escrow Reserves Fund,Insurance,Maintenance Structure,Maintenance Grounds,Pest Control,Trash
Senior Community No
Pet Size Medium (36-60 Lbs.)
Ownership Fee Simple
Monthly Total Fees $894
Acceptable Financing Cash, Conventional, FHA, VA Loan
Membership Fee Required Required
Listing Terms Cash, Conventional, FHA, VA Loan
Num of Pet 2
Special Listing Condition None


"Molly's job is to find and attract mastery-based agents to the office, protect the culture, and make sure everyone is happy! "





