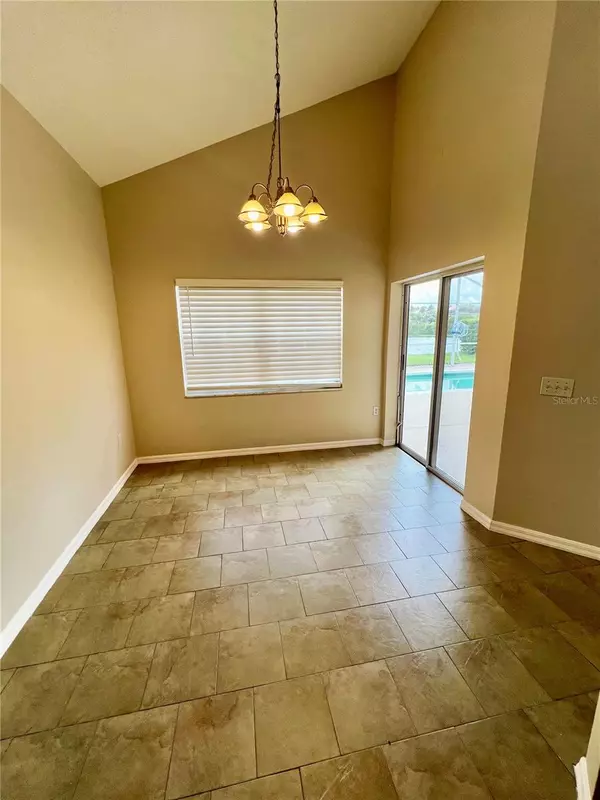
6 Beds
4 Baths
2,677 SqFt
6 Beds
4 Baths
2,677 SqFt
Key Details
Property Type Single Family Home
Sub Type Single Family Residence
Listing Status Active
Purchase Type For Rent
Square Footage 2,677 sqft
Subdivision Rolling Hills Estates Unit 1 At Formosa Gardens
MLS Listing ID S5111558
Bedrooms 6
Full Baths 4
HOA Y/N No
Originating Board Stellar MLS
Year Built 1999
Lot Size 7,840 Sqft
Acres 0.18
Property Description
Located next to numerous amounts of restaurants in the newly constructed area of Margaritaville.
Upon entrance into the house highlights an open concept on the first floor that is perfect for entertainment and spending time with your loved ones.
Kitchen features 42 inch wood cabinets, stainless steel appliances and granite counter tops.
Primary Bedroom and laundry room are located on the first floor.
This property features high ceilings, two master bedrooms and an entertainment loft on the upstairs that can be perfectly used as an office.
Navigating towards the screened in pool features a beautiful pond view perfect to relax and enjoy Florida weather with perks of evening sunsets.
Rental price includes pool, lawn, and maintenance.
Location
State FL
County Osceola
Community Rolling Hills Estates Unit 1 At Formosa Gardens
Interior
Interior Features Cathedral Ceiling(s), Ceiling Fans(s), Eat-in Kitchen, High Ceilings, Kitchen/Family Room Combo, Open Floorplan, Primary Bedroom Main Floor, PrimaryBedroom Upstairs, Solid Wood Cabinets, Stone Counters, Thermostat, Walk-In Closet(s)
Heating Central
Cooling Central Air
Flooring Ceramic Tile, Laminate
Furnishings Unfurnished
Appliance Dishwasher, Disposal, Dryer, Electric Water Heater, Exhaust Fan, Microwave, Range, Refrigerator, Washer
Laundry Laundry Room
Exterior
Garage Spaces 2.0
Pool In Ground
View Y/N Yes
Attached Garage true
Garage true
Private Pool Yes
Building
Entry Level Two
New Construction false
Schools
Elementary Schools Westside K-8
High Schools Celebration High
Others
Pets Allowed Cats OK, Dogs OK, Pet Deposit, Size Limit
Senior Community No
Pet Size Medium (36-60 Lbs.)
Membership Fee Required None
Num of Pet 1


"Molly's job is to find and attract mastery-based agents to the office, protect the culture, and make sure everyone is happy! "





