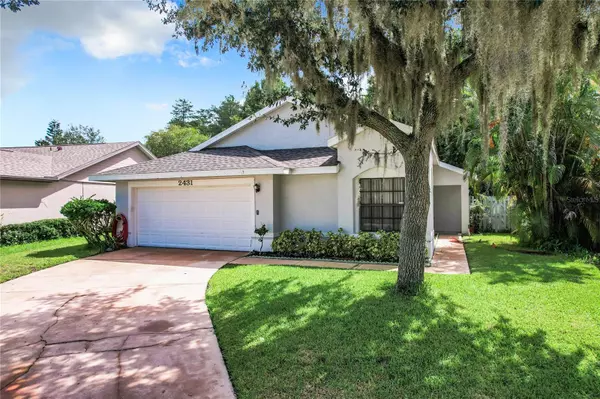
3 Beds
2 Baths
1,465 SqFt
3 Beds
2 Baths
1,465 SqFt
Key Details
Property Type Single Family Home
Sub Type Single Family Residence
Listing Status Active
Purchase Type For Sale
Square Footage 1,465 sqft
Price per Sqft $262
Subdivision Hunters Creek Tr 150 Ph 01
MLS Listing ID O6236801
Bedrooms 3
Full Baths 2
HOA Fees $102/qua
HOA Y/N Yes
Originating Board Stellar MLS
Year Built 1987
Annual Tax Amount $4,794
Lot Size 6,969 Sqft
Acres 0.16
Property Description
Where this wonderful 3-bedroom 2-bath house is a peaceful retreat, perfectly nestled against a lush conservation area, offering privacy and scenic views from your backyard. Inside, the spacious living room is anchored by a cozy fireplace and vaulted ceilings, making it the perfect spot for relaxation or gathering with family. Large windows let in plenty of natural light, highlighting the open floor plan, with the living and dining areas seamlessly flowing into the kitchen. The primary bedroom features an en-suite bathroom, large closet and sliding glass doors leading to your screened-in-patio. While the other two bedrooms with bath are generously sized, offering ample storage and flexibility for a home office or guest room. Outside, a private patio overlooks the serene greenery of the conservation area, ideal for morning coffee or evening unwinding. For added convenience and fun, the house is part of a community that includes access to a sparkling pool, perfect for hot summer days. Whether you are cooling off at the pool or enjoying the tranquility of your backyard, this home offers the perfect blend of comfort, nature, and community living. There is more, you also get to enjoy everything Hunters Creek has to share such as the parks, walking paths, doggy parks, tennis courts, soccer fields, pickleball, baseball fields and so much more. You are a short distance to the grocery stores, restaurants, shops and Banks. The location is just minutes from the major malls, theme parks and the airport. So please give us a call today for your personal viewing, thank you.
(some of the appliances may differ from photo)
Location
State FL
County Orange
Community Hunters Creek Tr 150 Ph 01
Zoning P-D
Rooms
Other Rooms Family Room
Interior
Interior Features Built-in Features, Ceiling Fans(s), Eat-in Kitchen, High Ceilings, Living Room/Dining Room Combo, Primary Bedroom Main Floor, Solid Surface Counters, Split Bedroom, Thermostat, Vaulted Ceiling(s), Walk-In Closet(s), Window Treatments
Heating Electric, Heat Pump, Zoned
Cooling Central Air
Flooring Tile
Fireplaces Type Family Room, Wood Burning
Furnishings Unfurnished
Fireplace true
Appliance Dishwasher, Disposal, Dryer, Electric Water Heater, Range, Range Hood, Refrigerator, Washer
Laundry Electric Dryer Hookup, In Garage, Inside
Exterior
Exterior Feature Other, Sidewalk, Sliding Doors
Garage Driveway, Garage Door Opener, Ground Level
Garage Spaces 2.0
Fence Chain Link
Community Features Association Recreation - Owned, Deed Restrictions, Dog Park, Park, Playground, Pool, Sidewalks, Tennis Courts
Utilities Available Cable Available, Cable Connected, Electricity Connected, Fire Hydrant, Phone Available, Public, Sewer Connected, Street Lights, Underground Utilities, Water Connected
Amenities Available Basketball Court, Clubhouse, Fence Restrictions, Other, Pickleball Court(s), Playground, Racquetball, Recreation Facilities, Security, Tennis Court(s), Trail(s)
Water Access Yes
Water Access Desc Pond
View Park/Greenbelt, Trees/Woods
Roof Type Shingle
Porch Covered, Patio, Screened, Side Porch
Attached Garage true
Garage true
Private Pool No
Building
Lot Description Conservation Area, Greenbelt, In County, Landscaped, Level, Sidewalk, Street Dead-End, Paved
Entry Level One
Foundation Slab
Lot Size Range 0 to less than 1/4
Sewer Public Sewer
Water Public
Architectural Style Contemporary
Structure Type Block,Other,Stucco
New Construction false
Schools
Elementary Schools Endeavor Elem
Middle Schools Hunter'S Creek Middle
High Schools Freedom High School
Others
Pets Allowed Cats OK, Dogs OK, Yes
HOA Fee Include Pool,Other
Senior Community No
Ownership Fee Simple
Monthly Total Fees $118
Acceptable Financing Cash, Conventional, FHA, VA Loan
Membership Fee Required Required
Listing Terms Cash, Conventional, FHA, VA Loan
Special Listing Condition None


"Molly's job is to find and attract mastery-based agents to the office, protect the culture, and make sure everyone is happy! "





