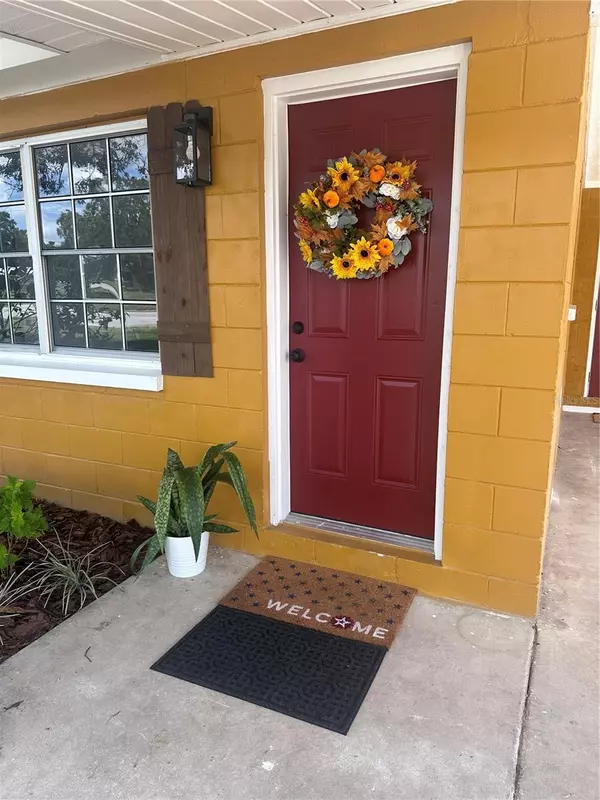
4 Beds
2 Baths
1,410 SqFt
4 Beds
2 Baths
1,410 SqFt
Key Details
Property Type Single Family Home
Sub Type Single Family Residence
Listing Status Active
Purchase Type For Sale
Square Footage 1,410 sqft
Price per Sqft $201
Subdivision Jan Phyl Village
MLS Listing ID O6241428
Bedrooms 4
Full Baths 2
HOA Y/N No
Originating Board Stellar MLS
Year Built 1963
Annual Tax Amount $2,793
Lot Size 0.570 Acres
Acres 0.57
Property Description
Step into modern elegance with this completely remodeled Dream Home. Offering endless possibilities, the property is not only large enough to be subdivided but also pre-approved for an additional dwelling unit—an incredible opportunity for future expansion or investment.
Inside, no detail has been overlooked. The open-concept kitchen is a chef's dream, featuring sparkling quartz countertops, sleek stainless steel appliances, and plenty of room to create and entertain. Throughout the home, you'll find gorgeous luxury vinyl plank flooring, offering both style and durability.
The spacious living area provide the perfect setting for family gatherings or quiet relaxation, while the generously sized bedrooms offer comfort and flexibility for growing families or a home office setup.
Outside, the sprawling lot offers ample space for outdoor living, gardening, or even future development. With no HOA or CDD fees, you have the freedom to customize the property to suit your lifestyle. The expansive yard even offers the potential to create your very own food forest, where you can grow fresh fruits, vegetables, and herbs.
Located just minutes from shopping, dining, and everyday conveniences, this property combines the charm of peaceful, spacious living with the convenience of being close to everything you need.
This is more than just a home; it's an investment in your future. Schedule a showing today and explore the unlimited potential of this one-of-a-kind property! Check out the virtual tour https://tour.pivo.app/view/23e0fa92-eac7-4f86-b13d-babb7646d32e
Location
State FL
County Polk
Community Jan Phyl Village
Zoning R-1
Rooms
Other Rooms Inside Utility
Interior
Interior Features Ceiling Fans(s), Eat-in Kitchen, Solid Surface Counters, Thermostat, Walk-In Closet(s)
Heating Central, Electric, Exhaust Fan
Cooling Central Air
Flooring Luxury Vinyl
Fireplace false
Appliance Disposal, Microwave, Range, Refrigerator, Tankless Water Heater
Laundry Electric Dryer Hookup, Inside, Laundry Room, Washer Hookup
Exterior
Exterior Feature Private Mailbox
Utilities Available Cable Available, Electricity Connected, Street Lights, Water Connected
Roof Type Metal
Garage false
Private Pool No
Building
Lot Description Level, Oversized Lot, Paved
Entry Level Two
Foundation Block, Slab
Lot Size Range 1/2 to less than 1
Sewer Septic Tank
Water Public
Structure Type Block,Vinyl Siding
New Construction false
Schools
Elementary Schools Lake Shipp Elem
Middle Schools Westwood Middle
High Schools Lake Region High
Others
Pets Allowed Cats OK, Dogs OK
Senior Community No
Ownership Fee Simple
Acceptable Financing Cash, Conventional, FHA, VA Loan
Membership Fee Required None
Listing Terms Cash, Conventional, FHA, VA Loan
Special Listing Condition None


"Molly's job is to find and attract mastery-based agents to the office, protect the culture, and make sure everyone is happy! "





