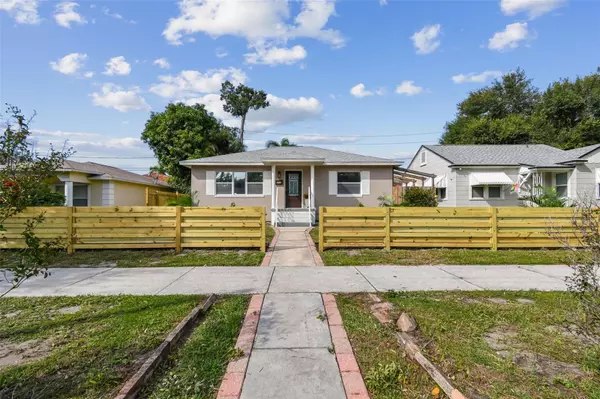
3 Beds
2 Baths
1,421 SqFt
3 Beds
2 Baths
1,421 SqFt
Key Details
Property Type Single Family Home
Sub Type Single Family Residence
Listing Status Pending
Purchase Type For Sale
Square Footage 1,421 sqft
Price per Sqft $281
Subdivision Central Park Rev
MLS Listing ID TB8308716
Bedrooms 3
Full Baths 2
Construction Status Appraisal,Financing,Inspections
HOA Y/N No
Originating Board Stellar MLS
Year Built 1952
Annual Tax Amount $2,440
Lot Size 4,791 Sqft
Acres 0.11
Property Description
This stunning block home in Central Oak Park offers exceptional curb appeal with a wooden fence and freshly planted tropical landscaping. The exterior features a fresh coat of paint in modern, neutral tones, enhancing its welcoming aesthetic. Inside, the open concept design seamlessly integrates the living, kitchen, and dining areas, showcasing restored original hardwood floors, new baseboards, and an abundance of natural light from large windows, all equipped with tinting to minimize heat. The kitchen boasts newly designed soft-close shaker cabinets in warm wood tones, brand new stainless steel Frigidaire appliances, a contemporary range hood, white flooring and backsplash, and a deep under-mount sink, creating a bright and inviting culinary space.
Both bathrooms have been updated with modern tile, stylish vanities, mirrors, and fixtures. The two well-appointed bedrooms on the east side feature fresh paint and refinished hardwood floors. A versatile bonus room with ample windows is perfect for an office, playroom, or potential mother-in-law suite and includes a separate entrance to the rear porch. The primary suite includes two built-in closets and a luxurious bathroom featuring a walk-in shower with aloe tile, a new toilet, vanity, and mirror.
Outdoor living is enhanced by a generous screened-in patio ideal for entertaining guests, as well as a fenced backyard with pavers to host outdoor activities and gatherings. There is also a rear parking pad accessible through the alley.
Other recent updates include a new roof with hurricane clips installed(2023), a newer AC unit.
Conveniently located near public transit you can hop on the Sun Runner and be downtown in about 10 minutes. Close proximity to the interstate and beaches, this property is a true gem.
Schedule your viewing today to explore this exceptional home!
Location
State FL
County Pinellas
Community Central Park Rev
Zoning NT-1
Direction S
Rooms
Other Rooms Interior In-Law Suite w/Private Entry
Interior
Interior Features Ceiling Fans(s), Eat-in Kitchen, Living Room/Dining Room Combo, Open Floorplan, Primary Bedroom Main Floor, Solid Wood Cabinets, Stone Counters, Thermostat
Heating Central, Electric, Heat Pump
Cooling Central Air
Flooring Ceramic Tile, Linoleum, Wood
Furnishings Unfurnished
Fireplace false
Appliance Dishwasher, Disposal, Electric Water Heater, Range, Range Hood, Refrigerator
Laundry Electric Dryer Hookup, Inside, Washer Hookup
Exterior
Exterior Feature Garden, Private Mailbox, Sidewalk
Parking Features Alley Access, Driveway, On Street
Fence Wood
Community Features Restaurant, Sidewalks
Utilities Available BB/HS Internet Available, Cable Available, Electricity Available, Electricity Connected, Phone Available, Public, Sewer Connected, Sprinkler Well, Street Lights, Water Connected
View City
Roof Type Shingle
Porch Covered, Front Porch, Patio, Porch, Rear Porch, Screened
Garage false
Private Pool No
Building
Lot Description Cleared, City Limits, Landscaped, Level, Near Public Transit, Sidewalk, Paved
Entry Level One
Foundation Block, Crawlspace, Pillar/Post/Pier
Lot Size Range 0 to less than 1/4
Sewer Public Sewer
Water Public
Architectural Style Florida, Ranch
Structure Type Block,Stucco
New Construction false
Construction Status Appraisal,Financing,Inspections
Schools
Elementary Schools Bear Creek Elementary-Pn
Middle Schools Azalea Middle-Pn
High Schools Boca Ciega High-Pn
Others
Pets Allowed Cats OK, Dogs OK
Senior Community No
Pet Size Extra Large (101+ Lbs.)
Ownership Fee Simple
Acceptable Financing Cash, Conventional, FHA, VA Loan
Listing Terms Cash, Conventional, FHA, VA Loan
Num of Pet 10+
Special Listing Condition None


"Molly's job is to find and attract mastery-based agents to the office, protect the culture, and make sure everyone is happy! "





