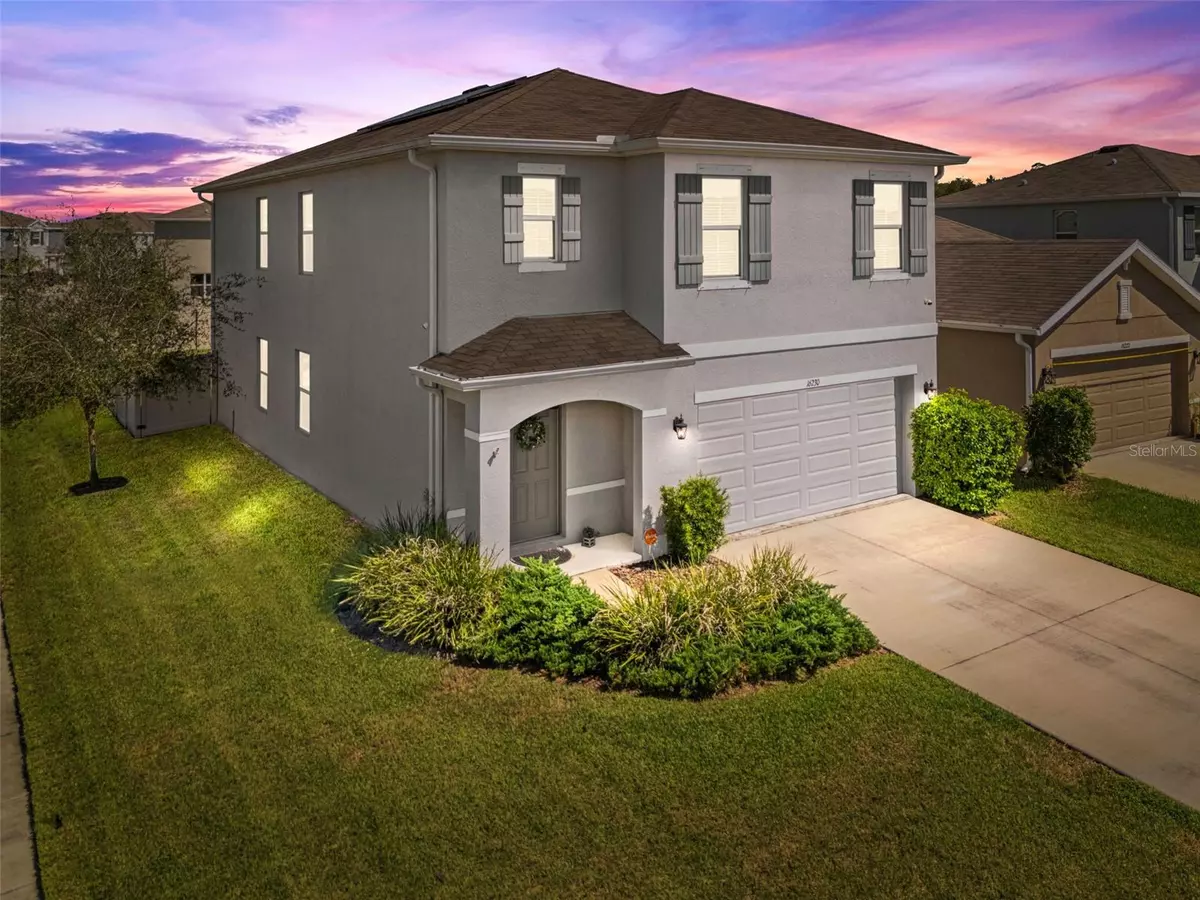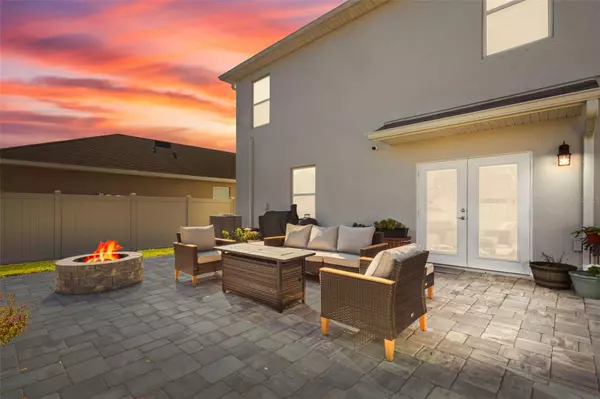
5 Beds
3 Baths
2,447 SqFt
5 Beds
3 Baths
2,447 SqFt
Key Details
Property Type Single Family Home
Sub Type Single Family Residence
Listing Status Active
Purchase Type For Sale
Square Footage 2,447 sqft
Price per Sqft $224
Subdivision South Branch Preserve 1
MLS Listing ID TB8309082
Bedrooms 5
Full Baths 3
HOA Fees $180/qua
HOA Y/N Yes
Originating Board Stellar MLS
Year Built 2019
Annual Tax Amount $7,111
Lot Size 6,969 Sqft
Acres 0.16
Property Description
As you walk in, you're greeted by luxury vinyl plank floors that lead into the open living space. The standout kitchen features upgraded white shaker cabinets, some with glass doors, quartz countertops, a shiplap-accented island, designer backsplash, farmhouse sink and sleek dark appliances. Even the pantry door has been upgraded to complete the look. Off the kitchen is a dining room that opens seamlessly into the living room, where upgraded French doors provide access to the expansive, fenced-in backyard. Step outside to enjoy the extended pavers, firepit, and ample yard space—ideal for gatherings and relaxation. The first floor also includes a bedroom and a full bathroom just steps away.
Upstairs, the luxury vinyl plank flooring continues throughout, except for the tiled laundry room and bathrooms. At the top of the stairs, you'll find a loft area, followed by three generously sized secondary bedrooms and a full bathroom with double sinks and a shower/tub combo. The large primary suite offers a walk-in closet, an en suite bathroom with double sinks, and a walk-in shower.
This meticulously maintained home also features solar panels, providing energy efficiency and reducing utility costs.
The Preserve, built exclusively by DR Horton, features over 1000 homes and offers fantastic amenities such as two community pools, a clubhouse, a fitness center, playground, sports fields and direct access to the 42-mile Suncoast Trail. Its prime location on State Road 54 in Odessa ensures quick access to the Suncoast Parkway, making commutes to Tampa easy, and provides convenience with nearby shops, restaurants, and services. Don’t miss out on this opportunity!
Don't miss the chance to own this upgraded gem with modern touches and spacious outdoor living!
Location
State FL
County Pasco
Community South Branch Preserve 1
Zoning MPUD
Rooms
Other Rooms Inside Utility, Loft
Interior
Interior Features Ceiling Fans(s), Open Floorplan, PrimaryBedroom Upstairs, Stone Counters, Walk-In Closet(s)
Heating Central
Cooling Central Air
Flooring Luxury Vinyl, Tile
Fireplace false
Appliance Dishwasher, Dryer, Microwave, Range, Refrigerator, Washer
Laundry Laundry Room, Upper Level
Exterior
Exterior Feature French Doors, Hurricane Shutters, Irrigation System, Rain Gutters, Sidewalk
Garage Driveway, Garage Door Opener
Garage Spaces 2.0
Fence Vinyl
Community Features Fitness Center, Park, Playground, Pool
Utilities Available Electricity Connected, Sewer Connected, Street Lights, Water Connected
Amenities Available Basketball Court, Fitness Center, Park, Playground, Pool, Trail(s)
Roof Type Shingle
Attached Garage true
Garage true
Private Pool No
Building
Lot Description Corner Lot, Sidewalk, Paved
Story 2
Entry Level Two
Foundation Slab
Lot Size Range 0 to less than 1/4
Builder Name DR Horton
Sewer Public Sewer
Water Public
Structure Type Block
New Construction false
Schools
Elementary Schools Odessa Elementary
Middle Schools Seven Springs Middle-Po
High Schools J.W. Mitchell High-Po
Others
Pets Allowed Yes
Senior Community No
Ownership Fee Simple
Monthly Total Fees $60
Acceptable Financing Assumable, Cash, Conventional, FHA, VA Loan
Membership Fee Required Required
Listing Terms Assumable, Cash, Conventional, FHA, VA Loan
Special Listing Condition None


"Molly's job is to find and attract mastery-based agents to the office, protect the culture, and make sure everyone is happy! "





