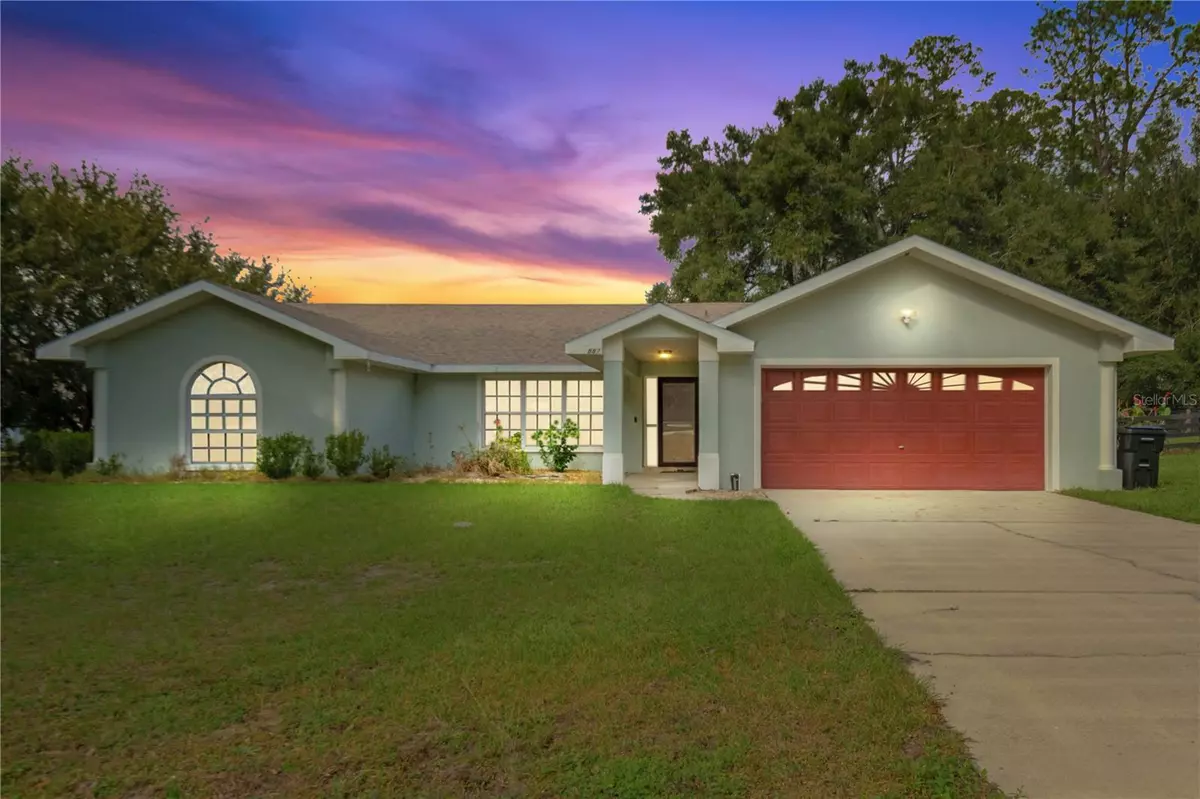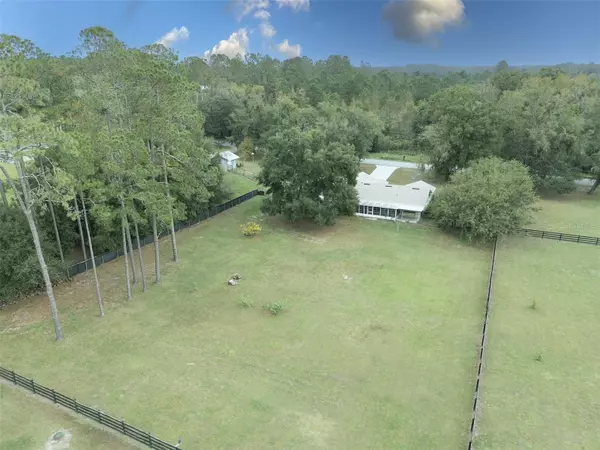
4 Beds
2 Baths
1,780 SqFt
4 Beds
2 Baths
1,780 SqFt
Key Details
Property Type Single Family Home
Sub Type Single Family Residence
Listing Status Active
Purchase Type For Sale
Square Footage 1,780 sqft
Price per Sqft $218
Subdivision Camellia Plantation Sub
MLS Listing ID OM687432
Bedrooms 4
Full Baths 2
HOA Y/N No
Originating Board Stellar MLS
Year Built 2007
Annual Tax Amount $270
Lot Size 1.000 Acres
Acres 1.0
Property Description
Key Features of the home include 4 spacious bedrooms with ample closet space, a master with a built-in, lighted vanity, 2 full bathrooms with grab bars and bidets, a master bath with a walk-in shower, a nicely-appointed kitchen featuring stainless steel appliances, a 30-cu ft 2023 refrigerator, plentiful countertops and an ample pantry. The living room is large and airy with plenty of light. The windows are both insulated and tinted and they have been outfitted with custom blinds. The living room and each bedroom are equipped with ceiling fans operated with remote controls. The 2-car garage comes with a cement driveway and extra off street parking. The home includes smart home technology including an Eco-B energy-efficient thermostat, app-controlled via smartphone.
There is a deep sink in the laundry room along with a newer washer & dryer set, and even a kitty door. In the two-car garage you will find the attic access, extra overhead garage shelving, an extra refrigerator, a water softener and an overhead garage door opener.
Outdoors, you will find a very large, fenced back yard with 4-board no-climb fencing. There are both drive-through and walk-through gates. The oak-shaded lawn in the backyard has nice areas for grilling, a lounge space, and a fire pit—ideal for entertaining (current owners even had their wedding here!)
Minutes from shopping, dining, and good schools, this home is perfect for anyone looking for a slice of paradise in an in-town, vibrant, yet quiet community.
Location
State FL
County Levy
Community Camellia Plantation Sub
Zoning R1
Interior
Interior Features Cathedral Ceiling(s), Ceiling Fans(s), Eat-in Kitchen, High Ceilings, Living Room/Dining Room Combo, Primary Bedroom Main Floor, Smart Home, Split Bedroom, Thermostat, Walk-In Closet(s), Window Treatments
Heating Central
Cooling Central Air
Flooring Carpet, Luxury Vinyl, Vinyl
Fireplace false
Appliance Cooktop, Dishwasher, Dryer, Electric Water Heater, Microwave, Range, Refrigerator, Tankless Water Heater, Washer, Water Softener
Laundry Inside, Laundry Room
Exterior
Exterior Feature Garden, Rain Gutters, Sliding Doors, Storage
Garage Driveway, Garage Door Opener, Off Street
Garage Spaces 2.0
Fence Board, Fenced, Wire
Community Features Deed Restrictions
Utilities Available BB/HS Internet Available, Cable Available, Electricity Connected, Sewer Connected, Street Lights
View Park/Greenbelt
Roof Type Shingle
Porch Covered, Enclosed, Rear Porch
Attached Garage true
Garage true
Private Pool No
Building
Lot Description Cleared, City Limits, Landscaped, Level, Oversized Lot
Story 1
Entry Level One
Foundation Slab
Lot Size Range 1 to less than 2
Sewer Public Sewer
Water None
Architectural Style Contemporary, Ranch
Structure Type Block,Stucco
New Construction false
Schools
Elementary Schools Williston Elementary School-Lv
Middle Schools Williston Middle High School-Lv
High Schools Williston Middle High School-Lv
Others
Pets Allowed Cats OK, Dogs OK
Senior Community No
Ownership Fee Simple
Acceptable Financing Cash, Conventional, FHA, VA Loan
Horse Property None
Membership Fee Required None
Listing Terms Cash, Conventional, FHA, VA Loan
Special Listing Condition None


"Molly's job is to find and attract mastery-based agents to the office, protect the culture, and make sure everyone is happy! "





