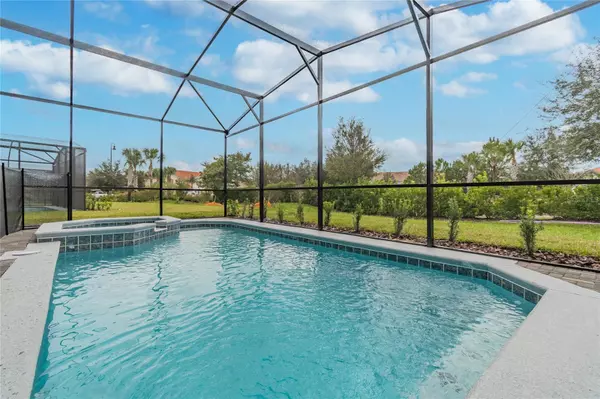
6 Beds
5 Baths
3,176 SqFt
6 Beds
5 Baths
3,176 SqFt
Key Details
Property Type Single Family Home
Sub Type Single Family Residence
Listing Status Pending
Purchase Type For Sale
Square Footage 3,176 sqft
Price per Sqft $182
Subdivision Solterra Ph 2B
MLS Listing ID G5088038
Bedrooms 6
Full Baths 4
Half Baths 1
Construction Status Appraisal,Financing,Inspections
HOA Fees $772/qua
HOA Y/N Yes
Originating Board Stellar MLS
Year Built 2021
Annual Tax Amount $10,826
Lot Size 6,098 Sqft
Acres 0.14
Property Description
Inside, you’ll find a thoughtfully designed floor plan with a mix of carpet and ceramic flooring throughout. The gourmet kitchen features stainless steel appliances, a large granite island, and a breakfast bar, ideal for casual dining and entertaining. The living room offers easy access to the pool deck, perfect for indoor-outdoor living.
The first primary suite is conveniently located on the main floor and provides direct access to the pool. It boasts an ensuite bathroom with a relaxing tub, separate shower stall, and dual vanity sinks for a spa-like experience. Upstairs, a spacious loft awaits, complete with a foosball table, an L-shaped sofa, a TV, and plenty of storage space for family fun and relaxation. The second floor also features a second suite and four further uniquely themed bedrooms, each offering charm and character.
Enjoy a wide range of community amenities, including a clubhouse, luxury pool area to suit all ages, fitness center, and more. This home is a perfect retreat for those seeking a mix of luxury, comfort, and convenience.
Location
State FL
County Polk
Community Solterra Ph 2B
Rooms
Other Rooms Loft
Interior
Interior Features Living Room/Dining Room Combo, Open Floorplan, Primary Bedroom Main Floor, Solid Surface Counters, Stone Counters, Walk-In Closet(s)
Heating Central, Electric
Cooling Central Air
Flooring Carpet, Ceramic Tile
Fireplace false
Appliance Dishwasher, Disposal, Dryer, Electric Water Heater, Microwave, Range, Refrigerator, Washer
Laundry Inside, Laundry Room
Exterior
Exterior Feature Irrigation System, Sliding Doors
Parking Features Garage Door Opener
Garage Spaces 2.0
Pool Deck, Gunite, Heated, In Ground
Community Features Clubhouse, Deed Restrictions, Fitness Center, Gated Community - Guard, Playground, Pool, Tennis Courts
Utilities Available Electricity Connected
Amenities Available Fitness Center, Gated, Playground, Recreation Facilities
Roof Type Shingle
Porch Covered, Screened
Attached Garage true
Garage true
Private Pool Yes
Building
Lot Description In County
Story 2
Entry Level Two
Foundation Slab
Lot Size Range 0 to less than 1/4
Sewer Public Sewer
Water Public
Structure Type Block,Stucco,Wood Frame
New Construction false
Construction Status Appraisal,Financing,Inspections
Schools
Elementary Schools Loughman Oaks Elem
Middle Schools Boone Middle
High Schools Ridge Community Senior High
Others
Pets Allowed Yes
HOA Fee Include Guard - 24 Hour,Cable TV,Pool,Maintenance Grounds,Recreational Facilities,Security
Senior Community No
Ownership Fee Simple
Monthly Total Fees $257
Acceptable Financing Cash, Conventional, FHA
Membership Fee Required Required
Listing Terms Cash, Conventional, FHA
Special Listing Condition None


"Molly's job is to find and attract mastery-based agents to the office, protect the culture, and make sure everyone is happy! "





