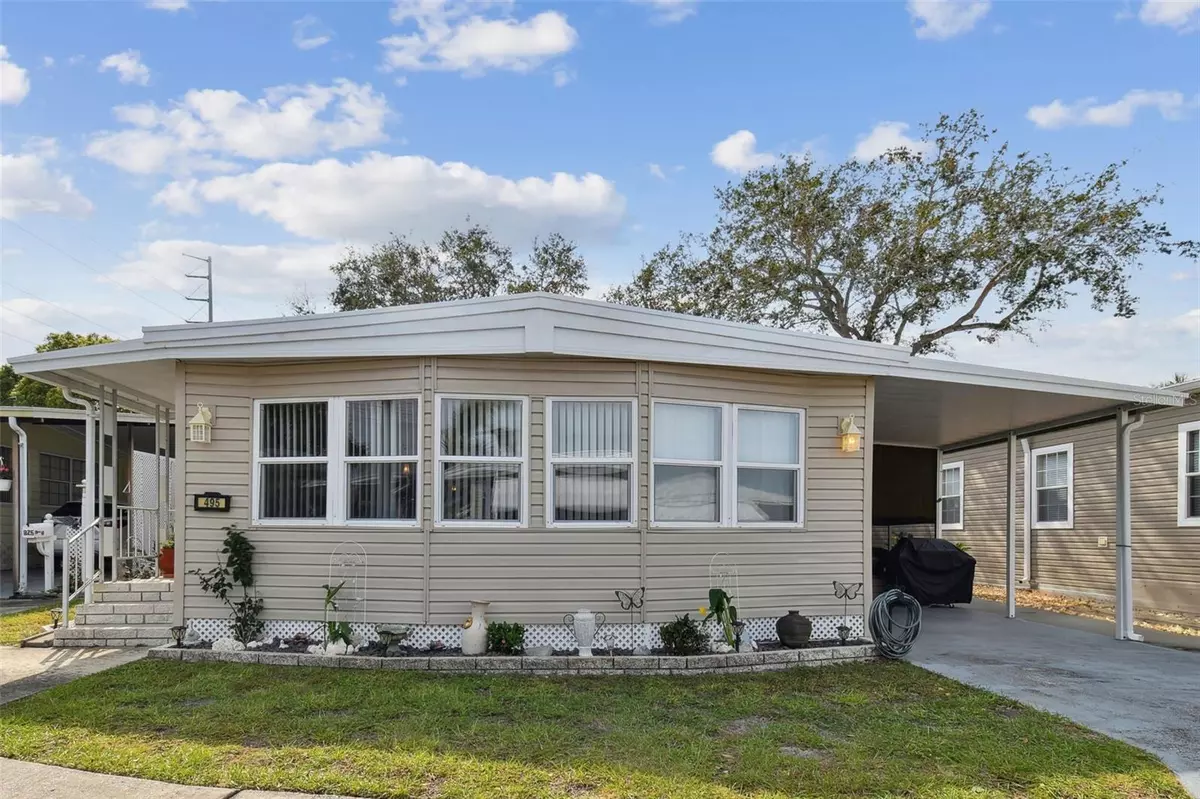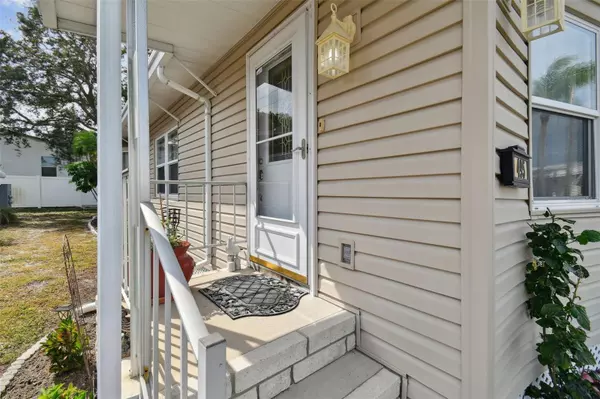
2 Beds
2 Baths
1,464 SqFt
2 Beds
2 Baths
1,464 SqFt
Key Details
Property Type Manufactured Home
Sub Type Manufactured Home - Post 1977
Listing Status Active
Purchase Type For Sale
Square Footage 1,464 sqft
Price per Sqft $177
Subdivision Westwind I & Ii Resident Owned Community Unrec
MLS Listing ID W7869428
Bedrooms 2
Full Baths 2
HOA Fees $160/mo
HOA Y/N Yes
Originating Board Stellar MLS
Year Built 1978
Annual Tax Amount $2,685
Property Description
As you step inside, you’ll be captivated by the large living room that flows seamlessly into the updated kitchen and dining area. This expansive space is perfect for hosting gatherings or simply enjoying the comforts of home. The updated flooring enhances the modern look, while being easy to maintain. The kitchen provides ample counter space, cabinet storage as well as a kitchen island, and a pantry. All appliances, including the washer and dryer, are included for a truly move-in ready experience and the dishwasher is brand new!
Each bedroom features generous walk-in closets and enough space for a complete bedroom suite. The main bathroom, located across the hall, offers a large bathtub/shower combo and plenty of counter space. The primary suite is a serene retreat with a private bathroom featuring a large counter vanity and a walk-in shower. There is an adjoining room that can be used as a third bedroom or as a versatile living space with sliding glass doors leading to the backyard. There’s also direct access to the enclosed laundry room, ensuring convenience at every turn.
For those who enjoy gardening or spending time outdoors, the backyard provides the ideal space for a green thumb’s touch. And when you’re ready to unwind, the screened-in lanai offers a peaceful spot to relax with a loved one.
This home includes the Land Share and has the most competitive HOA rates around.
Enjoy the crystal blue pool, community center and shuffleboard all included in your HOA fee. You are minutes away from downtown Dunedin and 30 minutes from the Tampa International Airport. Call today to see this fabulous home!
Location
State FL
County Pinellas
Community Westwind I & Ii Resident Owned Community Unrec
Interior
Interior Features Ceiling Fans(s), Eat-in Kitchen, Living Room/Dining Room Combo, Primary Bedroom Main Floor, Solid Surface Counters, Solid Wood Cabinets, Split Bedroom, Thermostat, Walk-In Closet(s), Window Treatments
Heating Central
Cooling Central Air
Flooring Hardwood, Laminate
Furnishings Furnished
Fireplace false
Appliance Dishwasher, Dryer, Electric Water Heater, Microwave, Range, Refrigerator, Washer
Laundry Laundry Room
Exterior
Exterior Feature Sliding Doors
Community Features Buyer Approval Required, Clubhouse, Golf Carts OK, Pool
Utilities Available BB/HS Internet Available, Cable Available, Electricity Connected, Public, Sewer Connected, Water Connected
Roof Type Metal
Garage false
Private Pool No
Building
Story 1
Entry Level One
Foundation Pillar/Post/Pier
Lot Size Range Non-Applicable
Sewer Public Sewer
Water Public
Structure Type Vinyl Siding
New Construction false
Others
Pets Allowed No
HOA Fee Include Pool,Maintenance Grounds,Recreational Facilities,Trash
Senior Community Yes
Ownership Co-op
Monthly Total Fees $160
Acceptable Financing Cash, Conventional
Membership Fee Required Required
Listing Terms Cash, Conventional
Special Listing Condition None


"Molly's job is to find and attract mastery-based agents to the office, protect the culture, and make sure everyone is happy! "





