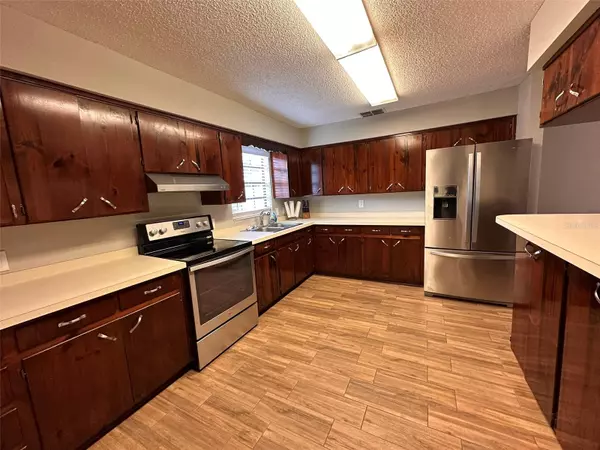
3 Beds
2 Baths
1,380 SqFt
3 Beds
2 Baths
1,380 SqFt
Key Details
Property Type Single Family Home
Sub Type Single Family Residence
Listing Status Active
Purchase Type For Rent
Square Footage 1,380 sqft
Subdivision Millsite Oaks Sub
MLS Listing ID P4932677
Bedrooms 3
Full Baths 2
HOA Y/N No
Originating Board Stellar MLS
Year Built 1984
Lot Size 0.610 Acres
Acres 0.61
Lot Dimensions 262x248x92x65x132
Property Description
Location
State FL
County Polk
Community Millsite Oaks Sub
Interior
Interior Features Ceiling Fans(s), Eat-in Kitchen, Thermostat, Window Treatments
Heating Central
Cooling Central Air
Flooring Ceramic Tile
Fireplaces Type Decorative
Furnishings Partially
Fireplace true
Appliance Convection Oven, Dishwasher, Dryer, Electric Water Heater, Microwave, Range, Range Hood, Refrigerator, Washer
Laundry In Garage
Exterior
Exterior Feature Irrigation System, Lighting, Private Mailbox
Parking Features Covered, Driveway, Garage Faces Rear, Off Street, On Street, Open, Oversized
Garage Spaces 2.0
Fence Full Backyard
Utilities Available Cable Available, Electricity Connected, Private, Water Connected
View Trees/Woods
Porch Rear Porch
Attached Garage true
Garage true
Private Pool No
Building
Lot Description Cul-De-Sac, In County
Story 1
Entry Level One
Sewer None, Septic Tank
Water Private, Well
New Construction false
Schools
Elementary Schools Eagle Lake Elem
Middle Schools Westwood Middle
High Schools Lake Region High
Others
Pets Allowed No
Senior Community No


"Molly's job is to find and attract mastery-based agents to the office, protect the culture, and make sure everyone is happy! "





