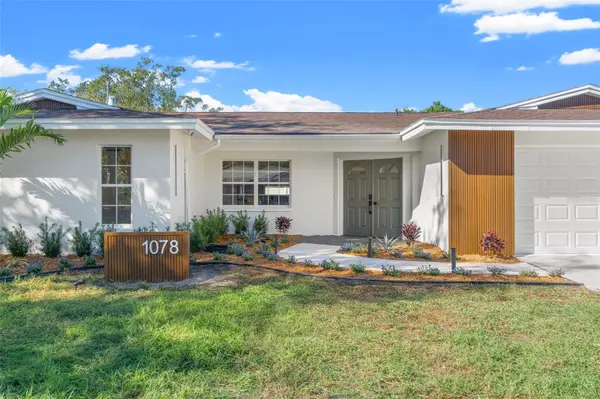
3 Beds
2 Baths
1,965 SqFt
3 Beds
2 Baths
1,965 SqFt
Key Details
Property Type Single Family Home
Sub Type Single Family Residence
Listing Status Active
Purchase Type For Sale
Square Footage 1,965 sqft
Price per Sqft $356
Subdivision Suburban Estates 6Th Add
MLS Listing ID TB8323885
Bedrooms 3
Full Baths 2
HOA Y/N No
Originating Board Stellar MLS
Year Built 1970
Annual Tax Amount $4,735
Lot Size 7,840 Sqft
Acres 0.18
Lot Dimensions 80x100
Property Description
As you step inside, you are greeted by an expansive, light-filled living area with a seamless flow of engineered hardwood floors, smooth-finish walls, and LED accents that enhance the home’s contemporary elegance. The open-concept design creates an inviting atmosphere, ideal for both everyday living and entertaining. The chef’s kitchen is a masterpiece, featuring quartz countertops, a central island, European-style cabinetry, stainless steel appliances, and modern lighting. Adjacent to the kitchen, the dining room boasts a stylish dry bar complete with a wine cooler, offering the perfect blend of functionality and sophistication.
The luxurious primary suite is a serene retreat, highlighted by dual shower heads, ribbon tile accents, and custom high-end mirrors in the ensuite bathroom. Two additional spacious bedrooms feature ample natural light and flexibility for guests, a home office, or family needs. Outside, the private backyard oasis awaits, where a sparkling screened-in pool is surrounded by minimal maintenance landscaping and vinyl fencing, creating a tranquil and inviting setting for relaxation or entertaining.
This home offers unmatched peace of mind with major upgrades, including a new roof, HVAC system, water heater, and city-installed main drain and street improvements. The driveway and garage have been freshly painted, and the new sod and landscaping ensure stunning curb appeal. Located just minutes from the award-winning beaches of Clearwater, vibrant dining and shopping at Sprouts and Publix, and top-rated schools like Saint Paul’s, this home perfectly balances luxury, convenience, and lifestyle.
In addition to its beauty and functionality, the property’s unincorporated zoning makes it an excellent candidate for Airbnb, offering incredible investment potential in one of Florida’s most sought-after locations. Don’t miss your chance to own this extraordinary home—schedule a private showing today and make 1078 Damrosch Street your next chapter in modern living!
Location
State FL
County Pinellas
Community Suburban Estates 6Th Add
Zoning R-2
Interior
Interior Features Built-in Features, Ceiling Fans(s), Dry Bar, Eat-in Kitchen, Open Floorplan, Stone Counters, Thermostat
Heating Central
Cooling Central Air
Flooring Hardwood, Tile
Fireplace false
Appliance Dishwasher, Electric Water Heater, Microwave, Range, Refrigerator
Laundry In Garage
Exterior
Exterior Feature French Doors, Sliding Doors
Garage Spaces 2.0
Fence Vinyl
Pool In Ground
Utilities Available Electricity Connected, Sewer Connected, Water Connected
Roof Type Shingle
Attached Garage true
Garage true
Private Pool Yes
Building
Story 1
Entry Level One
Foundation Slab
Lot Size Range 0 to less than 1/4
Sewer Public Sewer
Water Public
Structure Type Block
New Construction false
Others
Senior Community No
Ownership Fee Simple
Acceptable Financing Cash, Conventional, Other
Listing Terms Cash, Conventional, Other
Special Listing Condition None


"Molly's job is to find and attract mastery-based agents to the office, protect the culture, and make sure everyone is happy! "





