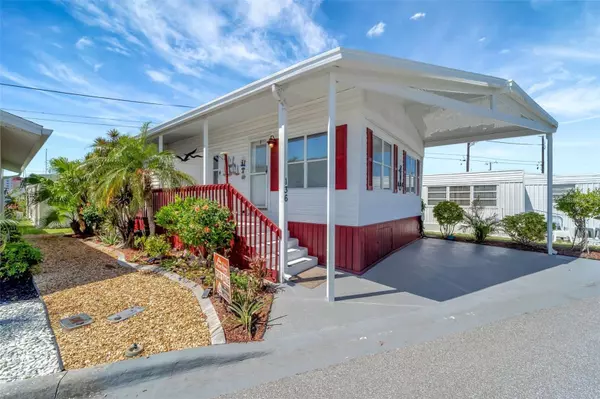
2 Beds
2 Baths
874 SqFt
2 Beds
2 Baths
874 SqFt
Key Details
Property Type Manufactured Home
Sub Type Manufactured Home - Post 1977
Listing Status Active
Purchase Type For Sale
Square Footage 874 sqft
Price per Sqft $228
Subdivision Harbor Lights Mhp Co-Op
MLS Listing ID A4630628
Bedrooms 2
Full Baths 2
HOA Fees $170/mo
HOA Y/N Yes
Originating Board Stellar MLS
Year Built 1985
Annual Tax Amount $755
Lot Size 1,742 Sqft
Acres 0.04
Property Description
Location
State FL
County Sarasota
Community Harbor Lights Mhp Co-Op
Zoning RMH
Interior
Interior Features Kitchen/Family Room Combo, Living Room/Dining Room Combo, Open Floorplan
Heating Central, Electric
Cooling Central Air
Flooring Carpet, Laminate
Furnishings Turnkey
Fireplace false
Appliance Built-In Oven, Convection Oven, Cooktop, Dryer, Electric Water Heater, Freezer, Microwave, Refrigerator, Tankless Water Heater, Washer
Laundry Inside, Laundry Room
Exterior
Exterior Feature Awning(s), Storage
Community Features Buyer Approval Required, Clubhouse, Community Mailbox, Golf Carts OK, Irrigation-Reclaimed Water, Park, Pool, Special Community Restrictions
Utilities Available BB/HS Internet Available, Cable Connected, Electricity Connected, Sewer Connected, Water Connected
Amenities Available Clubhouse, Pickleball Court(s), Pool, Shuffleboard Court, Tennis Court(s)
Water Access Yes
Water Access Desc Intracoastal Waterway
Roof Type Metal
Porch Covered, Deck, Front Porch, Patio, Porch, Side Porch
Garage false
Private Pool No
Building
Entry Level One
Foundation Crawlspace, Slab
Lot Size Range 0 to less than 1/4
Sewer Public Sewer
Water Public
Architectural Style Florida
Structure Type Vinyl Siding
New Construction false
Others
Pets Allowed Breed Restrictions, Cats OK, Dogs OK
HOA Fee Include Common Area Taxes,Pool,Management,Private Road,Recreational Facilities
Senior Community Yes
Ownership Co-op
Monthly Total Fees $170
Acceptable Financing Cash
Membership Fee Required Required
Listing Terms Cash
Num of Pet 2
Special Listing Condition None


"Molly's job is to find and attract mastery-based agents to the office, protect the culture, and make sure everyone is happy! "





