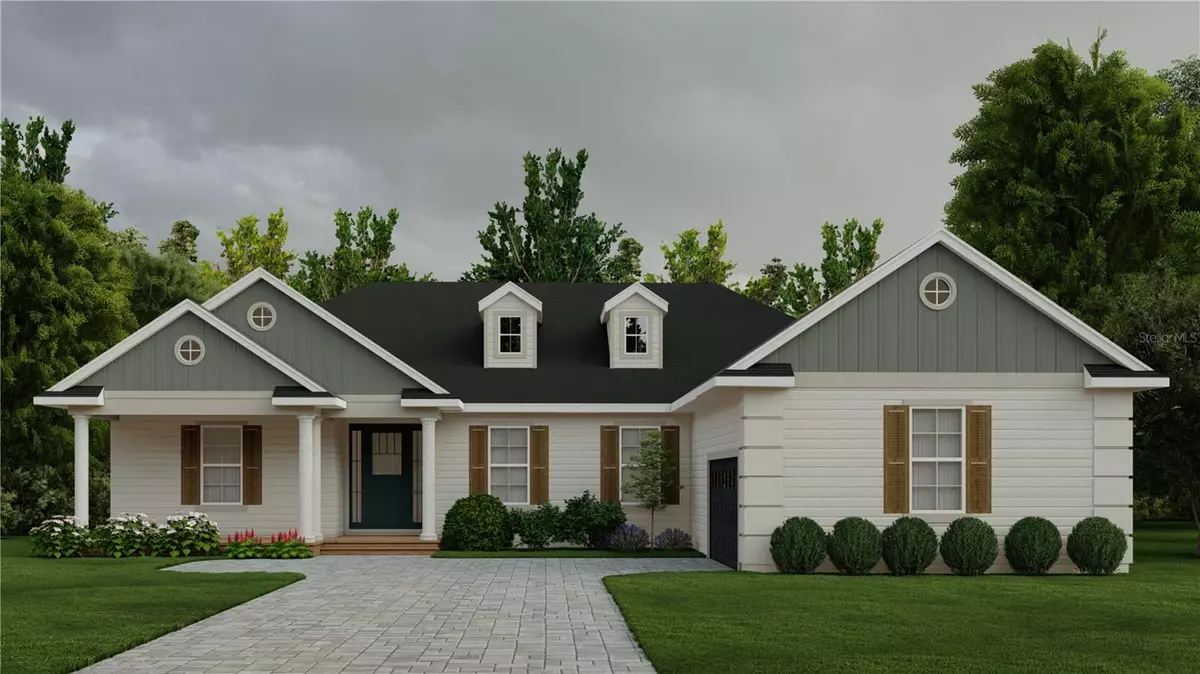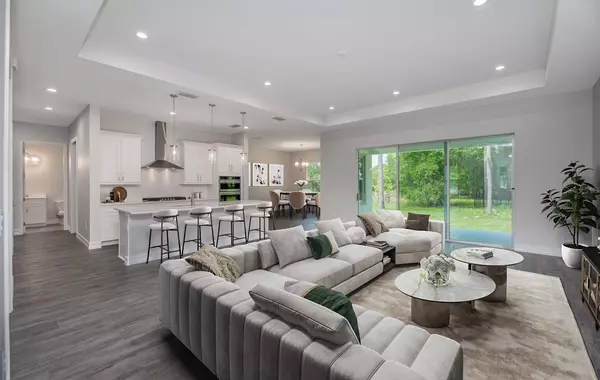3 Beds
3 Baths
2,606 SqFt
3 Beds
3 Baths
2,606 SqFt
Key Details
Property Type Single Family Home
Sub Type Single Family Residence
Listing Status Active
Purchase Type For Sale
Square Footage 2,606 sqft
Price per Sqft $245
Subdivision Irish Acres
MLS Listing ID TB8350993
Bedrooms 3
Full Baths 3
Construction Status Under Construction
HOA Fees $41/mo
HOA Y/N Yes
Originating Board Stellar MLS
Year Built 2025
Annual Tax Amount $4,965
Lot Size 0.880 Acres
Acres 0.88
Property Sub-Type Single Family Residence
Property Description
Discover the beauty of the Azalea model home, thoughtfully designed with luxury and functionality in mind. This stunning home features a gourmet kitchen with 42" shaker cabinets, a 36" range, a spacious center island with quartz countertops, a built-in sink, and a dishwasher. High and tray ceilings add elegance while enhancing curb appeal.
The split floor plan offers privacy, with the master suite boasting tall tray ceilings, a massive walk-in closet, and a luxurious ensuite bath. Additional highlights include an office/flex space and a large butler's pantry, providing ample storage. This easy-living layout is perfect for both comfort and style!
Location
State FL
County Marion
Community Irish Acres
Zoning RE
Interior
Interior Features Open Floorplan, Thermostat
Heating Central
Cooling Central Air
Flooring Carpet, Laminate, Tile
Fireplace false
Appliance Built-In Oven, Cooktop, Dishwasher, Disposal, Electric Water Heater, Microwave
Laundry Inside
Exterior
Exterior Feature French Doors, Hurricane Shutters, Irrigation System, Lighting, Sliding Doors
Garage Spaces 2.0
Utilities Available Private
Roof Type Shingle
Attached Garage true
Garage true
Private Pool No
Building
Story 1
Entry Level One
Foundation Slab
Lot Size Range 1/2 to less than 1
Builder Name Spire Homes
Sewer Private Sewer, Septic Tank
Water Private, Well
Structure Type Stucco
New Construction true
Construction Status Under Construction
Schools
Elementary Schools Fessenden Elementary School
Middle Schools North Marion Middle School
High Schools North Marion High School
Others
Pets Allowed Yes
Senior Community No
Ownership Fee Simple
Monthly Total Fees $41
Acceptable Financing Cash, Conventional, FHA, VA Loan
Membership Fee Required Required
Listing Terms Cash, Conventional, FHA, VA Loan
Special Listing Condition None
Virtual Tour https://www.propertypanorama.com/instaview/stella

"Molly's job is to find and attract mastery-based agents to the office, protect the culture, and make sure everyone is happy! "





