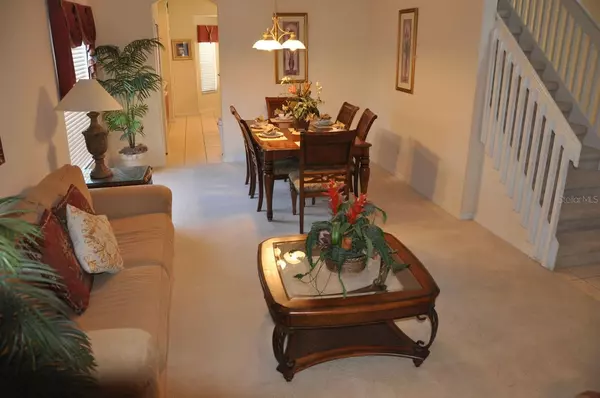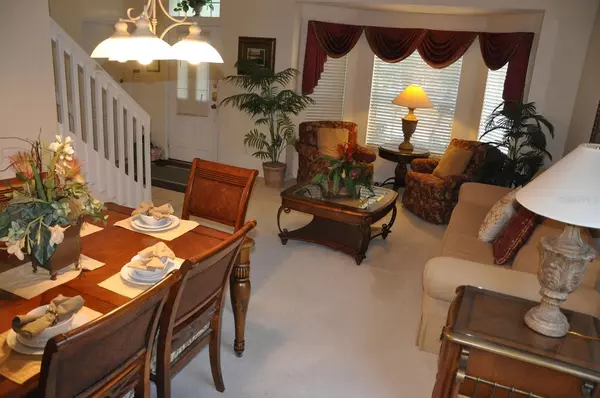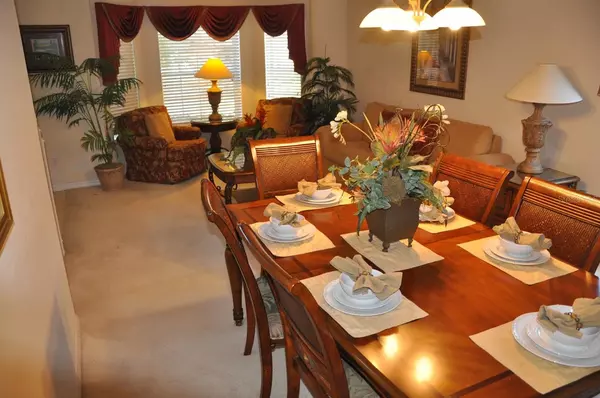5 Beds
4 Baths
2,956 SqFt
5 Beds
4 Baths
2,956 SqFt
Key Details
Property Type Single Family Home
Sub Type Single Family Residence
Listing Status Active
Purchase Type For Sale
Square Footage 2,956 sqft
Price per Sqft $160
Subdivision Hamlet At West Haven
MLS Listing ID O6281116
Bedrooms 5
Full Baths 4
Construction Status Completed
HOA Fees $825/qua
HOA Y/N Yes
Originating Board Stellar MLS
Year Built 2005
Annual Tax Amount $5,649
Lot Size 9,147 Sqft
Acres 0.21
Property Sub-Type Single Family Residence
Property Description
Location
State FL
County Polk
Community Hamlet At West Haven
Zoning R1
Interior
Interior Features Eat-in Kitchen, High Ceilings, Living Room/Dining Room Combo, PrimaryBedroom Upstairs, Thermostat, Walk-In Closet(s)
Heating Central, Electric
Cooling Central Air
Flooring Carpet, Tile
Furnishings Furnished
Fireplace false
Appliance Dishwasher, Disposal, Dryer, Electric Water Heater, Microwave, Range, Refrigerator, Washer
Laundry Laundry Room
Exterior
Exterior Feature Balcony, Irrigation System, Sidewalk, Sliding Doors
Parking Features Driveway, Garage Door Opener
Garage Spaces 2.0
Pool Child Safety Fence, In Ground
Community Features Community Mailbox, Gated Community - No Guard, Pool
Utilities Available BB/HS Internet Available, Cable Connected, Electricity Connected, Phone Available, Public, Sewer Connected, Water Connected
Amenities Available Gated
Roof Type Shingle
Porch Patio
Attached Garage true
Garage true
Private Pool Yes
Building
Lot Description Corner Lot
Story 2
Entry Level Two
Foundation Slab
Lot Size Range 0 to less than 1/4
Sewer Public Sewer
Water Public
Structure Type Stucco
New Construction false
Construction Status Completed
Schools
Elementary Schools Loughman Oaks Elem
Middle Schools Daniel Jenkins Academy Of Technology Middle
High Schools Davenport High School
Others
Pets Allowed Yes
HOA Fee Include Common Area Taxes,Pool,Private Road
Senior Community No
Ownership Fee Simple
Monthly Total Fees $275
Acceptable Financing Cash, Conventional, FHA, VA Loan
Membership Fee Required Required
Listing Terms Cash, Conventional, FHA, VA Loan
Num of Pet 4
Special Listing Condition None
Virtual Tour https://www.propertypanorama.com/instaview/stellar/O6281116

"Molly's job is to find and attract mastery-based agents to the office, protect the culture, and make sure everyone is happy! "





