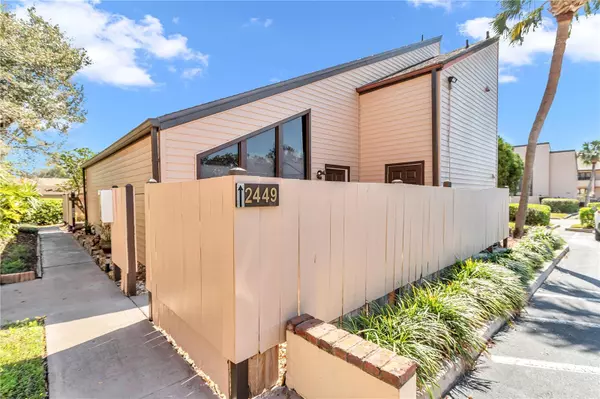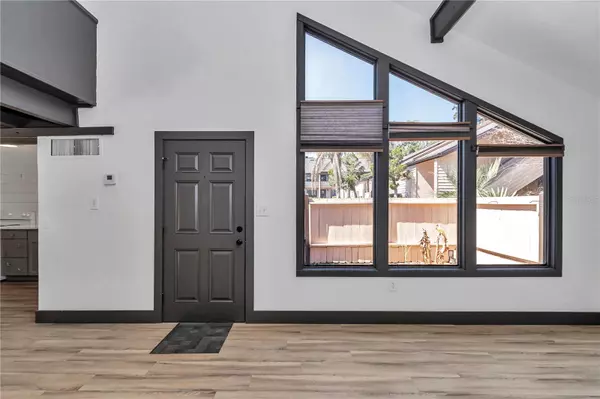1 Bed
2 Baths
990 SqFt
1 Bed
2 Baths
990 SqFt
Key Details
Property Type Townhouse
Sub Type Townhouse
Listing Status Active
Purchase Type For Sale
Square Footage 990 sqft
Price per Sqft $161
Subdivision Bretton Woods
MLS Listing ID O6285045
Bedrooms 1
Full Baths 1
Half Baths 1
HOA Fees $342/mo
HOA Y/N Yes
Originating Board Stellar MLS
Annual Recurring Fee 4105.92
Year Built 1973
Annual Tax Amount $2,145
Lot Size 1,306 Sqft
Acres 0.03
Property Sub-Type Townhouse
Property Description
Location
State FL
County Marion
Community Bretton Woods
Zoning R3
Interior
Interior Features Ceiling Fans(s), Chair Rail, Eat-in Kitchen, High Ceilings, Living Room/Dining Room Combo, Open Floorplan, Stone Counters, Thermostat, Vaulted Ceiling(s), Walk-In Closet(s), Window Treatments
Heating Central, Heat Pump
Cooling Central Air
Flooring Carpet, Luxury Vinyl
Fireplace false
Appliance Dishwasher, Range, Refrigerator
Laundry Common Area
Exterior
Exterior Feature Courtyard, Sliding Doors
Parking Features Assigned
Community Features Buyer Approval Required, Pool, Tennis Courts
Utilities Available Cable Connected, Electricity Connected, Public, Sewer Connected, Street Lights, Underground Utilities, Water Connected
Amenities Available Maintenance, Pool, Tennis Court(s)
Roof Type Shingle
Porch Patio
Garage false
Private Pool No
Building
Entry Level Two
Foundation Slab
Lot Size Range 0 to less than 1/4
Sewer Public Sewer
Water Public
Structure Type Vinyl Siding,Wood Frame
New Construction false
Others
Pets Allowed Number Limit, Yes
HOA Fee Include Pool,Maintenance Structure,Maintenance Grounds
Senior Community Yes
Pet Size Small (16-35 Lbs.)
Ownership Condominium
Monthly Total Fees $342
Acceptable Financing Cash, Conventional, FHA, VA Loan
Membership Fee Required Required
Listing Terms Cash, Conventional, FHA, VA Loan
Num of Pet 1
Special Listing Condition None
Virtual Tour https://www.propertypanorama.com/instaview/stellar/O6285045

"Molly's job is to find and attract mastery-based agents to the office, protect the culture, and make sure everyone is happy! "





