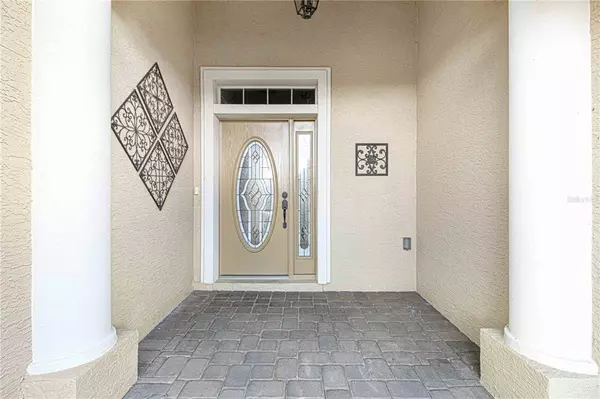$360,000
$380,000
5.3%For more information regarding the value of a property, please contact us for a free consultation.
3 Beds
2 Baths
2,415 SqFt
SOLD DATE : 11/30/2021
Key Details
Sold Price $360,000
Property Type Single Family Home
Sub Type Single Family Residence
Listing Status Sold
Purchase Type For Sale
Square Footage 2,415 sqft
Price per Sqft $149
Subdivision Candler Hills
MLS Listing ID OM628684
Sold Date 11/30/21
Bedrooms 3
Full Baths 2
Construction Status Financing
HOA Fees $289/mo
HOA Y/N Yes
Year Built 2011
Annual Tax Amount $3,058
Lot Size 9,147 Sqft
Acres 0.21
Lot Dimensions 70x129
Property Description
Tired of waiting for a ‘New Built’, then you must see this move-in ready 3 bedroom plus office/den, 2 bathroom & 2 car garage plus golf cart parking, Energy Star (a $30,000 upgrade), Sterling II home. With a stunning golf course view of the 15th & 16th hole, located in Candler Hills East of On Top of the World’s 55+ Premier Communities. Professionally landscaped exterior with stone paved driveway & walkway. Enter the foyer by the formal dining area which leads to the large living room with tray ceiling. Turn to the grand room, which has enough space for another table by the kitchen’s breakfast bar. The kitchen features granite counter tops, wooden cabinets with pull-out shelving, large pantry, 5-burner gas stove & stainless-steel appliances, to include recently upgraded LG Wi-Fi enabled refrigerator with Smart ThinQ, Whirlpool microwave, disposal & faucet. French doors open into a roomy main bedroom with additional 8’ x 10’ sitting area. His & her walk-in closets & large en-suite bathroom with double sink vanity, comfort height toilet with barn door closure for privacy & walk-in shower. 2 bedrooms, bathroom & office/den are located on the other side of this split floor plan home. In-door laundry with newer front load washer & dryer on pedestals & utility sink. The recently enclosed & updated 305 sq ft lanai features Chattahoochee stone flooring, 2 fans & a portable air-conditioner to keep you cool. There you can unwind in your own jetted hot tub. Soak, relax and enjoy the gorgeous golf course view. Additional features: Crown molding throughout, Plantation shutters, water softener & transferrable termite bond. Do not miss out on this one
Location
State FL
County Marion
Community Candler Hills
Zoning PUD
Rooms
Other Rooms Den/Library/Office, Florida Room, Formal Dining Room Separate, Great Room, Inside Utility
Interior
Interior Features Ceiling Fans(s), Crown Molding, Kitchen/Family Room Combo, Master Bedroom Main Floor, Open Floorplan, Solid Wood Cabinets, Split Bedroom, Stone Counters, Thermostat, Tray Ceiling(s), Walk-In Closet(s), Window Treatments
Heating Natural Gas
Cooling Central Air
Flooring Brick, Laminate, Tile
Furnishings Unfurnished
Fireplace false
Appliance Dishwasher, Disposal, Dryer, Microwave, Range, Refrigerator, Washer, Water Softener
Laundry Inside, Laundry Room
Exterior
Exterior Feature Irrigation System, Lighting, Rain Gutters
Garage Garage Door Opener, Golf Cart Garage, Oversized
Garage Spaces 2.0
Community Features Buyer Approval Required, Deed Restrictions, Fitness Center, Gated, Golf Carts OK, Golf, Pool, Racquetball, Tennis Courts
Utilities Available Cable Available, Electricity Connected, Natural Gas Connected, Phone Available, Sewer Connected, Sprinkler Meter, Water Connected
Amenities Available Cable TV, Clubhouse, Fitness Center, Gated, Golf Course, Maintenance, Pool, Racquetball, Recreation Facilities, Sauna, Security, Shuffleboard Court, Tennis Court(s)
View Golf Course
Roof Type Shingle
Porch Enclosed, Rear Porch
Attached Garage true
Garage true
Private Pool No
Building
Lot Description On Golf Course, Paved
Story 1
Entry Level One
Foundation Slab
Lot Size Range 0 to less than 1/4
Builder Name On Top Of The World
Sewer Private Sewer
Water Private
Structure Type Block,Stucco
New Construction false
Construction Status Financing
Others
Pets Allowed Yes
HOA Fee Include Guard - 24 Hour,Cable TV,Pool,Maintenance Grounds,Pool,Recreational Facilities,Security,Trash
Senior Community Yes
Ownership Fee Simple
Monthly Total Fees $289
Acceptable Financing Cash, Conventional
Membership Fee Required Required
Listing Terms Cash, Conventional
Num of Pet 2
Special Listing Condition None
Read Less Info
Want to know what your home might be worth? Contact us for a FREE valuation!

Our team is ready to help you sell your home for the highest possible price ASAP

© 2024 My Florida Regional MLS DBA Stellar MLS. All Rights Reserved.
Bought with MAGNOLIA HOMESTEAD REALTY, LLC

"Molly's job is to find and attract mastery-based agents to the office, protect the culture, and make sure everyone is happy! "





