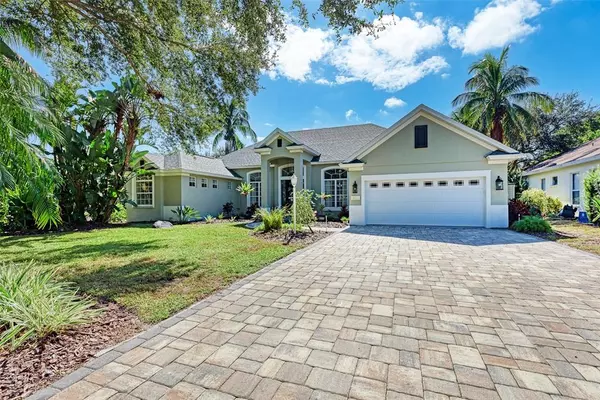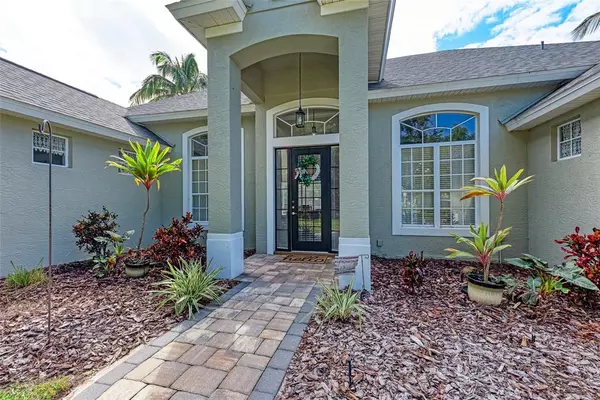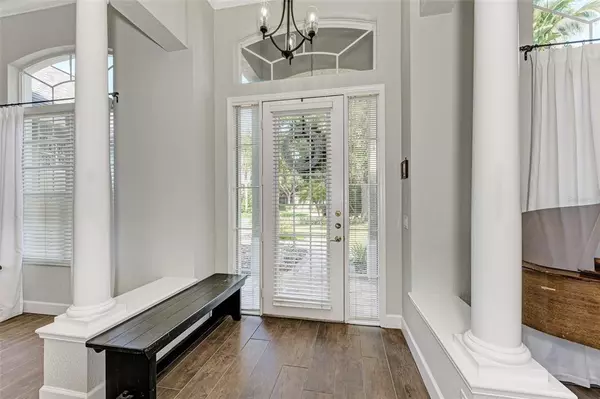$800,000
$775,000
3.2%For more information regarding the value of a property, please contact us for a free consultation.
4 Beds
3 Baths
2,927 SqFt
SOLD DATE : 11/30/2021
Key Details
Sold Price $800,000
Property Type Single Family Home
Sub Type Single Family Residence
Listing Status Sold
Purchase Type For Sale
Square Footage 2,927 sqft
Price per Sqft $273
Subdivision Laurel Oak Park
MLS Listing ID A4515881
Sold Date 11/30/21
Bedrooms 4
Full Baths 3
HOA Fees $31
HOA Y/N Yes
Year Built 2001
Lot Size 0.260 Acres
Acres 0.26
Property Description
MULTIPLE OFFERS, SELLERS ARE ACCEPTING HIGHEST & BEST BY 6 PM ON 10/29/2021.
Don't miss this opportunity to own your own slice of paradise on the Northwest side of Bradenton, FL in the highly sought after subdivision of Laurel Oak Park. This beautiful home is on a cul de sac and only a short drive to the Gulf of Mexico and Anna Maria Island. With both walking and biking trails of both Desoto National Park and Robinson's Preserve just under 2 miles away.
Boasting a split floor plan with 4 bedrooms, 3 bathrooms PLUS an office under roof/den with 2927 sqft of living area, and a 2 car garage, this home has everything you need! As you enter the foyer your eyes will immediately be drawn to the view leading you out to the salt water natural gas heated pool and spa. There is a covered sitting area and natural gas hook up for the grill.
The kitchen has a gas range with numerous cabinets, countertops, and island to entertain guests, built-in storage cabinets and pantry with an open floor plan and expansive view of the pool with large aquarium windows in the breakfast nook area.
The large master ensuite has two walk-in closets and overlooks the pool with your own private access. The master bath has an enormous shower, claw foot bath tub and a custom vanity with dual sinks.
The Owners spared no expense with the upgrades in 2018 including a full master bath and kitchen remodel with a new gas range, appliances, and quartz countertops, 1800 sq ft of wood look tile throughout the main living space, guest bath updates, laundry room cabinets and gas hook up, crown molding in the main living room, all LED light bulbs, alarm system that controls the smart lightning and garage.
The exterior upgrades include a (50 year) roof, expanded paver driveway, new garage door, fully painted throughout, thermal barrier in the attic, solar/automatic roof vent, new lighting fixtures, Pool cage restoration, complete pool refinish with pebble tech coating, new pool pump, heater, filter, blower.
Location
State FL
County Manatee
Community Laurel Oak Park
Zoning PDR
Direction NW
Rooms
Other Rooms Den/Library/Office, Family Room, Great Room, Inside Utility
Interior
Interior Features Ceiling Fans(s), Central Vaccum, Crown Molding, Eat-in Kitchen, High Ceilings, Master Bedroom Main Floor, Open Floorplan, Solid Wood Cabinets, Split Bedroom, Stone Counters, Thermostat, Walk-In Closet(s), Window Treatments
Heating Central
Cooling Central Air
Flooring Ceramic Tile, Wood
Fireplaces Type Gas
Furnishings Unfurnished
Fireplace true
Appliance Dishwasher, Disposal, Gas Water Heater, Microwave, Range, Range Hood, Refrigerator
Laundry Laundry Room
Exterior
Exterior Feature Irrigation System, Sliding Doors
Parking Features Driveway
Garage Spaces 2.0
Pool Gunite, Heated, In Ground, Lighting, Salt Water, Screen Enclosure
Community Features Deed Restrictions, Playground
Utilities Available BB/HS Internet Available, Cable Available, Natural Gas Connected, Public
Waterfront Description Pond
View Y/N 1
View Pool, Water
Roof Type Shingle
Porch Covered, Deck, Screened
Attached Garage true
Garage true
Private Pool Yes
Building
Lot Description Corner Lot, Cul-De-Sac, In County, Sidewalk, Paved
Story 1
Entry Level One
Foundation Slab
Lot Size Range 1/4 to less than 1/2
Builder Name Neal Communities
Sewer Public Sewer
Water Public
Structure Type Block,Stucco
New Construction false
Schools
Elementary Schools Ida M. Stewart Elementary
Middle Schools Martha B. King Middle
High Schools Manatee High
Others
Pets Allowed Yes
Senior Community No
Ownership Fee Simple
Monthly Total Fees $62
Acceptable Financing Cash, Conventional
Membership Fee Required Required
Listing Terms Cash, Conventional
Special Listing Condition None
Read Less Info
Want to know what your home might be worth? Contact us for a FREE valuation!

Our team is ready to help you sell your home for the highest possible price ASAP

© 2024 My Florida Regional MLS DBA Stellar MLS. All Rights Reserved.
Bought with DUNCAN REAL ESTATE, INC.

"Molly's job is to find and attract mastery-based agents to the office, protect the culture, and make sure everyone is happy! "





