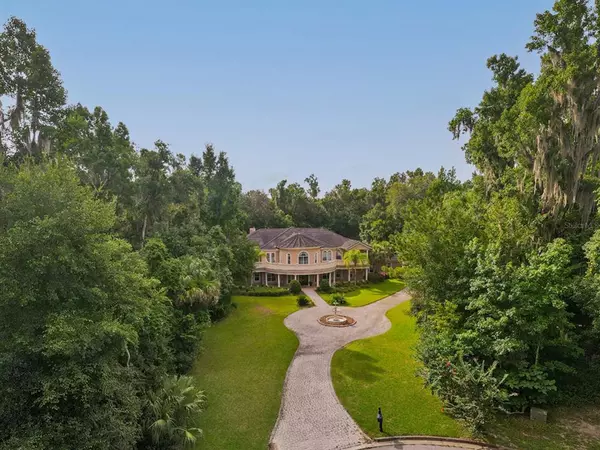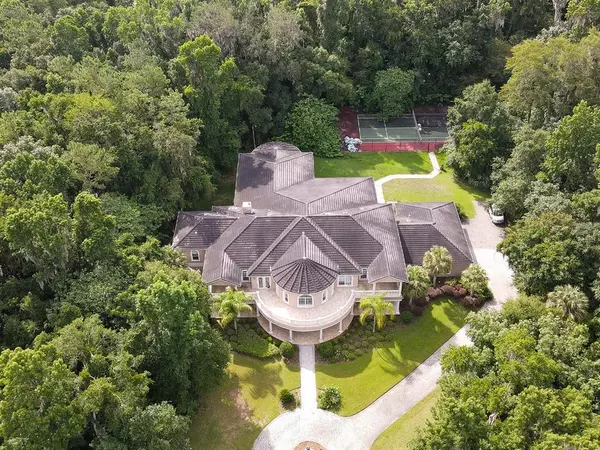$1,750,000
$1,799,000
2.7%For more information regarding the value of a property, please contact us for a free consultation.
7 Beds
8 Baths
10,586 SqFt
SOLD DATE : 12/01/2021
Key Details
Sold Price $1,750,000
Property Type Single Family Home
Sub Type Single Family Residence
Listing Status Sold
Purchase Type For Sale
Square Footage 10,586 sqft
Price per Sqft $165
Subdivision Bellwether
MLS Listing ID OM622893
Sold Date 12/01/21
Bedrooms 7
Full Baths 8
Construction Status No Contingency
HOA Fees $100/ann
HOA Y/N Yes
Year Built 2007
Annual Tax Amount $29,257
Lot Size 3.400 Acres
Acres 3.4
Lot Dimensions TBD
Property Description
Exquisitely built custom home in the gated community of Bellwether Ocala Florida. Home sits on 3.40 acres and features 7 ensuite bedrooms and 8 bath and over 10,000 square feet of living space. Drive up to this home where you will be greeted with two stories with balcony on both floors, water fountain in the middle of a pavers driveway and a 4 car garage with side entrance. Step inside the large double doors where you're greeted with double circular stairways to the second floor accented with extravagant chandelier, formal dining and living rooms on either side and pillars, and " wow" those tiles. Walk into the living room where you will be dazzled by the high ceiling, an elegant piece of art work which rolls up to display the hidden TV, and built-ins wall units of the highest class imagine. See crown moldings all over home an don't forget the kitchen with high class wood cabinets, and extravagant appliances. Walk to the inside pool with high ceiling and all around decking to host your poolside parties. Now step in the built in theater with large wall screen and relaxing theater chairs. A game room and so much more. Home has bedrooms on both floors and a large food pantry. The luxurious master suite features separate large closet 2 separate showers, jetted tub and a relaxing lounge. outside entertainment area a tennis court and much more also present. check out this one and make it your dream home.
Location
State FL
County Marion
Community Bellwether
Zoning RE
Rooms
Other Rooms Attic, Breakfast Room Separate, Den/Library/Office, Family Room, Florida Room, Formal Dining Room Separate, Formal Living Room Separate, Great Room, Inside Utility, Loft, Media Room
Interior
Interior Features Built-in Features, Cathedral Ceiling(s), Ceiling Fans(s), Crown Molding, Eat-in Kitchen, High Ceilings, Solid Surface Counters, Solid Wood Cabinets, Split Bedroom, Walk-In Closet(s), Window Treatments
Heating Central, Heat Pump
Cooling Central Air
Flooring Carpet, Ceramic Tile, Wood
Fireplaces Type Electric, Living Room, Master Bedroom
Furnishings Unfurnished
Fireplace true
Appliance Dishwasher, Electric Water Heater, Microwave, Range, Refrigerator
Laundry Inside, Laundry Room
Exterior
Exterior Feature Balcony, French Doors, Irrigation System, Outdoor Grill, Outdoor Kitchen, Tennis Court(s)
Parking Features Circular Driveway, Driveway, Garage Door Opener, Garage Faces Side, Oversized
Garage Spaces 3.0
Pool Gunite, In Ground, Indoor
Community Features Deed Restrictions, Gated
Utilities Available Cable Available, Cable Connected, Electricity Available, Electricity Connected, Sewer Available, Underground Utilities, Water Available
Amenities Available Gated
View Tennis Court, Trees/Woods
Roof Type Shingle
Porch Deck, Front Porch, Patio, Side Porch, Wrap Around
Attached Garage true
Garage true
Private Pool Yes
Building
Lot Description Cul-De-Sac, Oversized Lot, Street Dead-End, Paved
Story 2
Entry Level Two
Foundation Slab
Lot Size Range 2 to less than 5
Sewer Public Sewer
Water Public
Architectural Style Custom, Patio Home
Structure Type Block,Concrete,Stucco
New Construction false
Construction Status No Contingency
Schools
Elementary Schools Shady Hill Elementary School
Middle Schools Liberty Middle School
High Schools West Port High School
Others
Pets Allowed Yes
HOA Fee Include None
Senior Community No
Ownership Fee Simple
Monthly Total Fees $100
Acceptable Financing Cash, Conventional
Membership Fee Required Required
Listing Terms Cash, Conventional
Special Listing Condition None
Read Less Info
Want to know what your home might be worth? Contact us for a FREE valuation!

Our team is ready to help you sell your home for the highest possible price ASAP

© 2024 My Florida Regional MLS DBA Stellar MLS. All Rights Reserved.
Bought with STELLAR NON-MEMBER OFFICE

"Molly's job is to find and attract mastery-based agents to the office, protect the culture, and make sure everyone is happy! "





