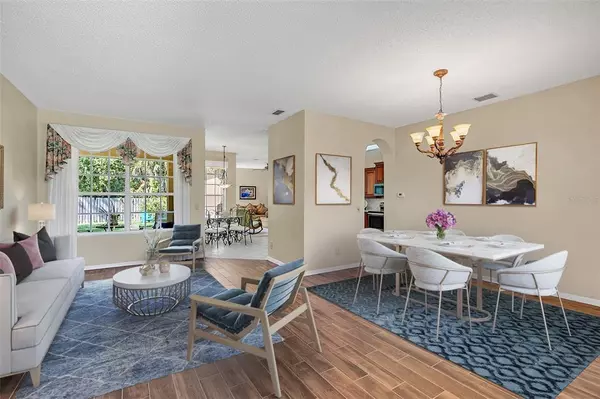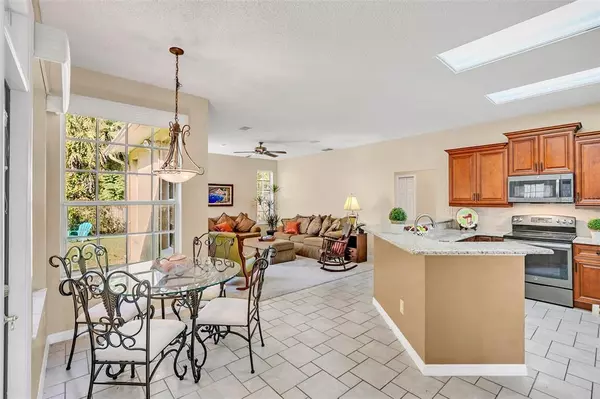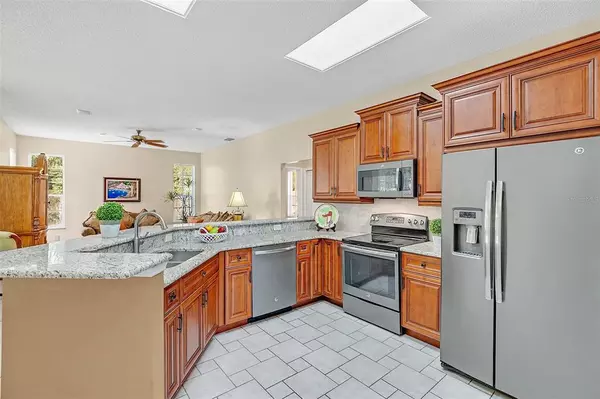$375,000
$375,000
For more information regarding the value of a property, please contact us for a free consultation.
3 Beds
2 Baths
1,749 SqFt
SOLD DATE : 12/01/2021
Key Details
Sold Price $375,000
Property Type Single Family Home
Sub Type Single Family Residence
Listing Status Sold
Purchase Type For Sale
Square Footage 1,749 sqft
Price per Sqft $214
Subdivision Wekiwa Woods Ph 02
MLS Listing ID O5982395
Sold Date 12/01/21
Bedrooms 3
Full Baths 2
Construction Status No Contingency
HOA Fees $26/ann
HOA Y/N Yes
Originating Board Stellar MLS
Year Built 1995
Annual Tax Amount $2,138
Lot Size 10,454 Sqft
Acres 0.24
Lot Dimensions 85x125
Property Description
One or more photo(s) has been virtually staged. ****WOW!! WEKIWA WOODS - GORGEOUS LAKE VIEWS ON QUIET CUL-DE-SAC STREET. No tricks here, just PLENTY of TREATS! Such a great house to call "Home"! Super curb appeal on pretty elevated lot with STELLAR views of natural area and Lake Coroni. Features 3 bedrooms / 2 baths, 1749 sf of living space PLUS screened back porch and roomy 2 car garage. **** COME ON IN ! As you enter thru the elegant double front doors you'll FEEL WELCOME right away, as you step into your warm and inviting get-away retreat. The great room greets you, with ample space for formal living & dining rooms, OR lots of open concept FLEX SPACE for home office, game room or distance learning. Tall ceilings thru-out this gracious home and plenty of windows for lovely natural light. Head back to your central kitchen with lots of beautiful GRANITE COUNTERS, updated soft-close cabinets, tile floors and nice big pantry. There is a convenient inside laundry room between the kitchen & 2 car garage, sporting built-in cabinets. Do you LOVE the peace and quiet of a big back yard? THIS IS THE ONE - SO MANY POSSIBILITIES HERE! Plenty of room to add a pool and giant lanai with tiki bar, OR play area OR your own kitchen garden, OR.... you dream it! Calming natural wooded views are yours, from the breakfast nook and your private screened porch - just begging for bird feeders and morning coffee OR yoga and exercise space. Step back inside to your spacious Family Room, just off the kitchen - relax & cuddle up with your sweetheart, or a great book, or entertain the family or friends with popcorn, movies & games. Super SPLIT BEDROOM PLAN : Your Primary Bedroom Suite is located just off the entry and features beautiful natural views and Lake Coroni thru sunny windows. Lots of room for a king-sized bed. Your en-suite bathroom has just the right touches - BIG walk-in closet, roomy linen closet dual sinks in GORGEOUS custom quartz vanity and updated soft-close cabinets. There is a private commode room, separate walk-in shower and big soaking tub - YOU supply the bubble bath and candles after a long work-day! Nice split floorplan, with Bedrooms 2 & 3 located off your family room/kitchen area. Both are GENEROUS in size, with tall ceilings and ceiling fans. They share the hallway with Bath #2. Custom wall mural paint in Bedroom 2 is a perfect retreat for your princess and the 3rd bedroom has lots of room too - makes an ideal office space or exercise room. Lots to love in this pretty home: lovingly maintained, with new outside paint & gutters. Wekiwa Woods is a small no-drive-thru subdivision with low yearly HOA, beautiful mature trees and stunning lake views of Lake Coroni from the green park area in the cul-de-sac. Gorgeous country-feel, but SO conveniently located near Wekiva Springs State Park (walking/hiking/biking trails, swimming, canoeing, camping, wildlife) , Rock Springs & Kelly Park. Less than a mile to either Apopka OR Longwood, with grocery shopping, and nearby stores, schools, entertainment, dining & convenient highways! READY TO MOVE IN YET?? Make this pretty house YOUR HOME! Come by and see us - call your Realtor for personal viewing, or enjoy the Virtual Tour first! Room Feature: Linen Closet In Bath (Bathroom 1).
Location
State FL
County Orange
Community Wekiwa Woods Ph 02
Zoning R-1AAA-C
Rooms
Other Rooms Breakfast Room Separate, Family Room, Formal Dining Room Separate, Formal Living Room Separate, Inside Utility
Interior
Interior Features Built-in Features, Ceiling Fans(s), Eat-in Kitchen, High Ceilings, Living Room/Dining Room Combo, Primary Bedroom Main Floor, Solid Surface Counters, Solid Wood Cabinets, Split Bedroom, Stone Counters, Thermostat, Walk-In Closet(s), Window Treatments
Heating Central, Electric
Cooling Central Air
Flooring Carpet, Tile
Furnishings Unfurnished
Fireplace false
Appliance Dishwasher, Disposal, Dryer, Electric Water Heater, Microwave, Range, Refrigerator, Washer
Laundry Inside, Laundry Room
Exterior
Exterior Feature Rain Gutters, Sidewalk, Sprinkler Metered
Parking Features Driveway, Garage Door Opener, Ground Level
Garage Spaces 2.0
Fence Fenced, Wood
Community Features Deed Restrictions, No Truck/RV/Motorcycle Parking, Park, Sidewalks
Utilities Available BB/HS Internet Available, Cable Available, Public, Street Lights
Amenities Available Park
View Y/N 1
View Park/Greenbelt, Water
Roof Type Shingle
Porch Covered, Front Porch, Patio, Porch, Rear Porch, Screened
Attached Garage true
Garage true
Private Pool No
Building
Lot Description Cul-De-Sac, Gentle Sloping, In County, Sidewalk, Paved
Story 1
Entry Level One
Foundation Slab
Lot Size Range 0 to less than 1/4
Sewer Septic Tank
Water Public
Architectural Style Contemporary
Structure Type Block,Stucco
New Construction false
Construction Status No Contingency
Schools
Elementary Schools Rock Springs Elem
Middle Schools Apopka Middle
High Schools Apopka High
Others
Pets Allowed Yes
Senior Community No
Ownership Fee Simple
Monthly Total Fees $26
Acceptable Financing Cash, Conventional, FHA
Membership Fee Required Required
Listing Terms Cash, Conventional, FHA
Special Listing Condition None
Read Less Info
Want to know what your home might be worth? Contact us for a FREE valuation!

Our team is ready to help you sell your home for the highest possible price ASAP

© 2024 My Florida Regional MLS DBA Stellar MLS. All Rights Reserved.
Bought with FLORIDA REAL ESTATE ASSOCIATES

"Molly's job is to find and attract mastery-based agents to the office, protect the culture, and make sure everyone is happy! "





