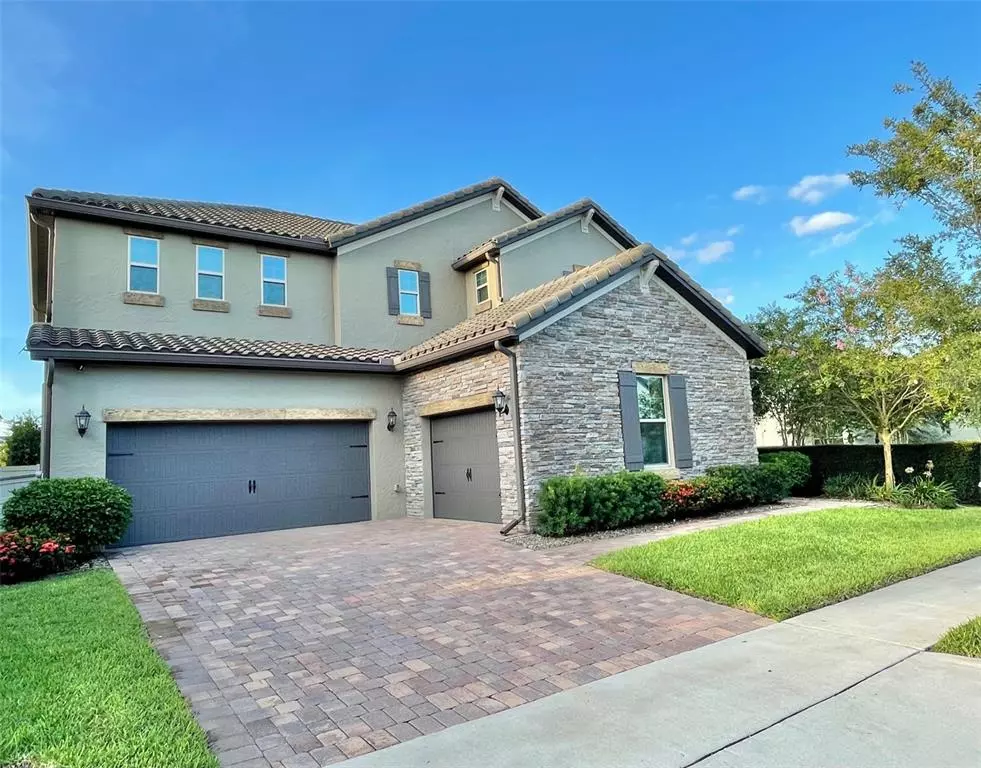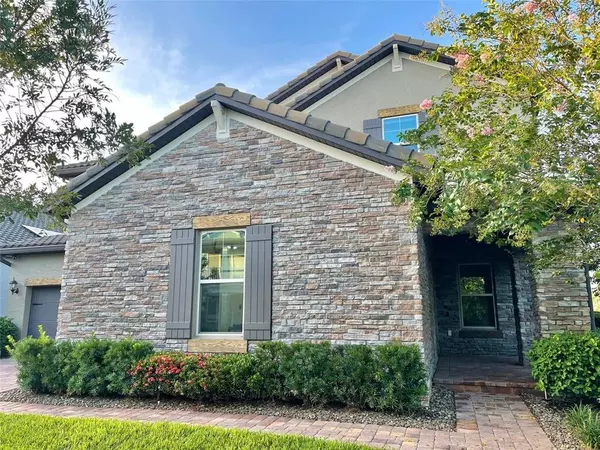$955,000
$955,000
For more information regarding the value of a property, please contact us for a free consultation.
5 Beds
4 Baths
3,812 SqFt
SOLD DATE : 11/30/2021
Key Details
Sold Price $955,000
Property Type Single Family Home
Sub Type Single Family Residence
Listing Status Sold
Purchase Type For Sale
Square Footage 3,812 sqft
Price per Sqft $250
Subdivision Watermark Ph 1B
MLS Listing ID O5967775
Sold Date 11/30/21
Bedrooms 5
Full Baths 4
Construction Status Inspections
HOA Fees $124/mo
HOA Y/N Yes
Year Built 2016
Annual Tax Amount $7,519
Lot Size 7,405 Sqft
Acres 0.17
Property Description
Beautiful Home in “Watermark” Now Available! $999,000
5 Bedrooms, 4 Bathrooms, 3 Car Garage. Living area 3,812 Sq.Ft., Gross Area 5,180 Sq.Ft. 0,17 Acres Lot.
Open Concept Floorplan with lot of upgrades such as Upgraded Elevation (Stacked Stone Exterior w/Wood Accents), open rail w/wood Baluster & Oak treads, Wrought Iron Railing, and upgraded Carpet Padding on Second floor. Interior 8´doors with upgraded 5 ¼” Baseboard throughout the house. Quartz countertops in all baths.
Gourmet Kitchen with Quartz countertops, KitchenAid Stainless Steel Appliances including French Door Refrigerator, Ceiling Height Mosaic Backsplash, Maple Espresso Cabinets with extra Wall of Cabinetry, under cabinet lights, Huge walk-in Pantry with Built-in Shelving, French doors on Lanai and pool´s bath door both with Between-the-glass blinds and shades.
The Oversized Master Suite includes Coffered ceiling and provides a Sitting Room, Huge Walk-in Closet with wood shelving and Dual Vanities with quartz countertop and a Garden Tub. Laundry room with top of the line Washer and Dryer.
Automated Alarm, Main door and AC System controlled from your phone. Inside garage is double water heater system and an over the door storage as well as painted garage floors.
The exterior is just Amazing, Fresh Paint. Heated Pool with Water Features, Direct Access to Pool Bath, Extended Paver on Pool Deck and Extended Lanai, PVC Fences, Tile Roof with Gutters, Paver Driveway, and Meticulous Landscaping with Light Fixtures. Solar panels installed. Situated on a Premium Lot next to a park on the right side (No Neighbor). Disney Fireworks view from Porch! Three blocks from Watermark's Community Resort Style Pool, Clubhouse, Tennis Courts, Gym and Outdoor Amphitheater. Close to new Horizon High School. Watermark is right next to new development plaza The MARK at Horizon West featuring convenience stores, restaurants, coffee shop, brewery, Pharmacy and more. Don't miss your opportunity to own this amazing home. Call to schedule your private showing today!
Location
State FL
County Orange
Community Watermark Ph 1B
Zoning P-D
Interior
Interior Features Kitchen/Family Room Combo, Living Room/Dining Room Combo, Dormitorio Principal Arriba, Open Floorplan, Walk-In Closet(s)
Heating Central
Cooling Central Air
Flooring Carpet, Ceramic Tile, Tile
Furnishings Unfurnished
Fireplace false
Appliance Cooktop, Dishwasher, Disposal, Dryer, Electric Water Heater, Range, Range Hood, Refrigerator, Washer
Exterior
Exterior Feature Irrigation System, Sidewalk
Garage Spaces 3.0
Community Features Deed Restrictions, Fitness Center, Park, Playground, Pool, Sidewalks, Tennis Courts
Utilities Available Cable Available, Electricity Available, Water Available
Amenities Available Clubhouse, Fitness Center, Park, Playground, Pool, Tennis Court(s)
Roof Type Tile
Attached Garage true
Garage true
Private Pool Yes
Building
Entry Level Two
Foundation Slab
Lot Size Range 0 to less than 1/4
Sewer Public Sewer
Water Public
Structure Type Block,Stucco
New Construction false
Construction Status Inspections
Schools
Elementary Schools Summerlake Elementary
Middle Schools Bridgewater Middle
High Schools Horizon High School
Others
Pets Allowed Yes
HOA Fee Include Common Area Taxes,Pool,Recreational Facilities
Senior Community No
Ownership Co-op
Monthly Total Fees $124
Membership Fee Required Required
Special Listing Condition None
Read Less Info
Want to know what your home might be worth? Contact us for a FREE valuation!

Our team is ready to help you sell your home for the highest possible price ASAP

© 2024 My Florida Regional MLS DBA Stellar MLS. All Rights Reserved.
Bought with COASTAL PROPERTIES GROUP

"Molly's job is to find and attract mastery-based agents to the office, protect the culture, and make sure everyone is happy! "





