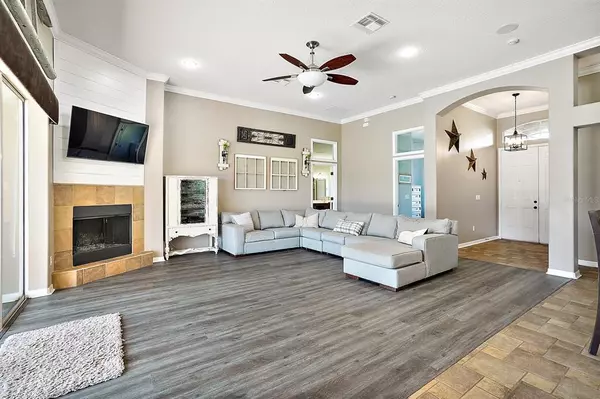$730,000
$679,000
7.5%For more information regarding the value of a property, please contact us for a free consultation.
5 Beds
3 Baths
2,866 SqFt
SOLD DATE : 12/03/2021
Key Details
Sold Price $730,000
Property Type Single Family Home
Sub Type Single Family Residence
Listing Status Sold
Purchase Type For Sale
Square Footage 2,866 sqft
Price per Sqft $254
Subdivision Arrowtree Reserve Ph 02 Pt Rep Be
MLS Listing ID G5047542
Sold Date 12/03/21
Bedrooms 5
Full Baths 3
Construction Status Inspections,Other Contract Contingencies
HOA Fees $30/ann
HOA Y/N Yes
Year Built 2005
Annual Tax Amount $3,706
Lot Size 4.410 Acres
Acres 4.41
Property Description
This move-in-ready, LAKEFRONT home has everything you’ve been looking for: A pool, 5 bedrooms, an updated interior, lots of outdoor space and a private dock. The single-level home sits on a wide, landscaped lot lined by trees for privacy. Inside, you’re greeted by an open-concept floorplan with soaring ceilings, a fireplace, crown molding, lots of natural light and a combo of stone tiles and LVP flooring. Your kitchen features 2 sinks, a center island, a pantry and a breakfast bar overlooking the dining nook & living room. Just steps away, you can grill up dinner on your covered back patio while guests relax in the screened-in pool or hot tub. Beyond the pool enclosure, there’s a fantastic yard dotted with moss-draped trees that lead you down to the waterfront. Still lots of room for your garden, a playset or mini sports field. Back inside, the master suite also offers access to the back patio, in addition to tray ceilings, a long dual-sink vanity, a separate shower and a corner soaking tub. The guest rooms each have ceiling fans & big closets, and they share two other spacious hallway bathrooms. Just off the front entrance, you’ll find a laundry/utility/mudroom worthy of HGTV. It includes floor-to-ceiling cabinetry, modern fixtures, shelving, plenty of counter space and room for TWO sets of washers + dryers. Don’t forget about the 3-car garage, plus the carport and bonus storage building. There’s lots of room to store your boat, outdoor gear and all the lake toys. You can even turn the extra building into a barn, as this is a horse-friendly community! Saved the best for last, as this (nearly) 3,000 sqft home will have a new roof before closing. What a location! This private lakeside retreat is still only a few minutes to the Florida Turnpike, and less than 20 minutes to all the shopping in Clermont. You can also be at the airport, downtown Orlando or Disney World in about 40 minutes. Florida is attracting new residents every day who are all looking for a big, MOVE-IN-READY home with a pool. Schedule your tour right now before someone else does!
Location
State FL
County Lake
Community Arrowtree Reserve Ph 02 Pt Rep Be
Zoning PUD
Rooms
Other Rooms Family Room
Interior
Interior Features Ceiling Fans(s), Central Vaccum, Crown Molding, High Ceilings, Kitchen/Family Room Combo, Open Floorplan, Solid Wood Cabinets, Split Bedroom, Stone Counters, Thermostat
Heating Central, Electric
Cooling Central Air
Flooring Carpet, Ceramic Tile, Laminate
Fireplaces Type Family Room, Wood Burning
Furnishings Unfurnished
Fireplace true
Appliance Dishwasher, Range, Range Hood, Refrigerator
Laundry Inside, Laundry Room
Exterior
Exterior Feature Fence, Irrigation System, Lighting, Rain Gutters, Sliding Doors
Parking Features Boat, Covered, Driveway, Garage Door Opener, Garage Faces Side
Garage Spaces 3.0
Fence Other
Pool Auto Cleaner, In Ground, Lighting, Screen Enclosure
Community Features Deed Restrictions, Horses Allowed
Utilities Available Cable Connected, Electricity Connected, Underground Utilities, Water Connected
Amenities Available Cable TV
Waterfront Description Lake
View Y/N 1
Water Access 1
Water Access Desc Lake
View Pool, Trees/Woods, Water
Roof Type Shingle
Porch Covered, Rear Porch, Screened
Attached Garage true
Garage true
Private Pool Yes
Building
Lot Description In County, Oversized Lot, Street Dead-End, Paved, Unincorporated
Story 1
Entry Level One
Foundation Slab
Lot Size Range 2 to less than 5
Sewer Septic Tank
Water Well
Architectural Style Custom
Structure Type Block,Stucco
New Construction false
Construction Status Inspections,Other Contract Contingencies
Others
Pets Allowed Yes
HOA Fee Include Cable TV,Common Area Taxes,Internet
Senior Community No
Ownership Fee Simple
Monthly Total Fees $85
Acceptable Financing Cash, Conventional, VA Loan
Membership Fee Required Required
Listing Terms Cash, Conventional, VA Loan
Special Listing Condition None
Read Less Info
Want to know what your home might be worth? Contact us for a FREE valuation!

Our team is ready to help you sell your home for the highest possible price ASAP

© 2024 My Florida Regional MLS DBA Stellar MLS. All Rights Reserved.
Bought with ST. CLAIR REALTY GROUP, LLC

"Molly's job is to find and attract mastery-based agents to the office, protect the culture, and make sure everyone is happy! "





