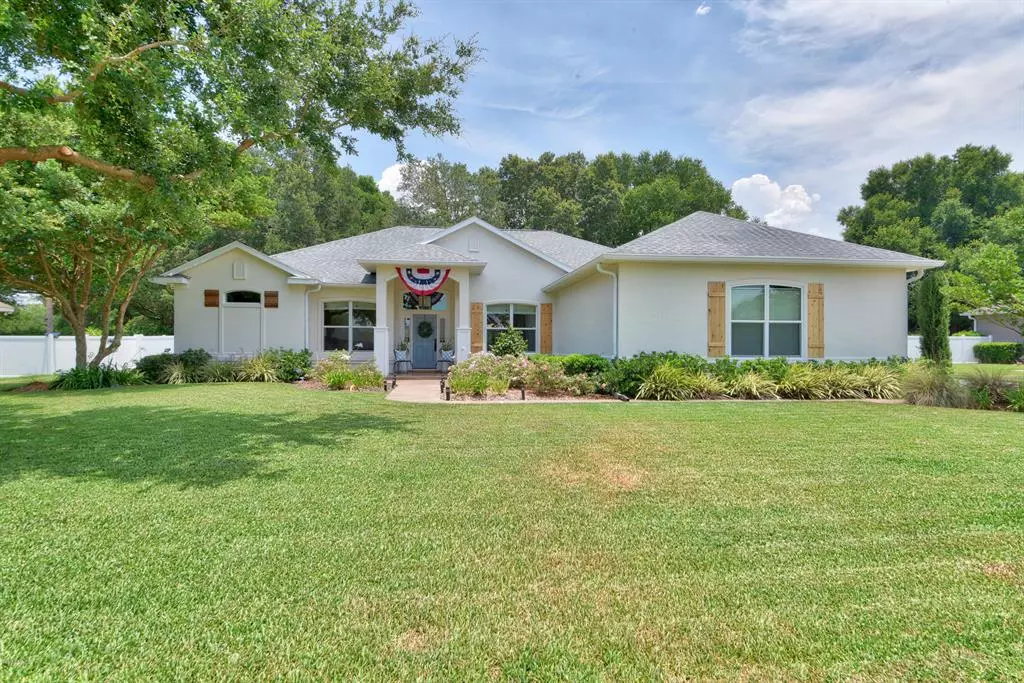$375,000
$379,000
1.1%For more information regarding the value of a property, please contact us for a free consultation.
4 Beds
3 Baths
2,513 SqFt
SOLD DATE : 07/26/2019
Key Details
Sold Price $375,000
Property Type Single Family Home
Sub Type Single Family Residence
Listing Status Sold
Purchase Type For Sale
Square Footage 2,513 sqft
Price per Sqft $149
Subdivision Magnolia Manor
MLS Listing ID OM557260
Sold Date 07/26/19
Bedrooms 4
Full Baths 3
HOA Fees $68/mo
HOA Y/N Yes
Year Built 2006
Annual Tax Amount $3,480
Lot Size 0.460 Acres
Acres 0.46
Property Description
Bring your most discriminating buyers!!! Will not dissapoint. Stunning 4/3 pool home on 1/2 acre with 10ft. ceilings throughout home! Completely remodeled on desirable lot that backs up to views of private pasture. Open and bright with custom remodeled kitchen and baths. Home has split bedroom plan and den. New salt water pool and pavers in 2015. Home has been freshly painted inside and out with all new landscaping. New flooirng, lighting and appliances including a GE Cafe Gas Range. On demand gas hot water heater, lifetime architectural shingles and low-E windows. Home also has white vinyl privacy fence on sides with board/no climb fence in back to maximize views so you can enjoy the beautiful view while sitting on your emclosed lanai or around your new fire pit.
Location
State FL
County Marion
Community Magnolia Manor
Zoning R-1 Single Family Dwellin
Rooms
Other Rooms Den/Library/Office, Formal Dining Room Separate
Interior
Interior Features Eat-in Kitchen, Stone Counters, Walk-In Closet(s)
Heating Natural Gas
Cooling Central Air
Flooring Carpet, Laminate, Tile
Furnishings Unfurnished
Fireplace false
Appliance Dishwasher, Electric Water Heater, ENERGY STAR Qualified Appliances, Range, Refrigerator, Tankless Water Heater
Laundry Inside, Other
Exterior
Exterior Feature Irrigation System, Rain Gutters
Parking Features Garage Door Opener
Fence Wood
Pool Gunite, In Ground, Screen Enclosure
Utilities Available Electricity Connected
Roof Type Shingle
Porch Screened
Garage false
Private Pool Yes
Building
Lot Description Cleared, City Limits
Story 1
Entry Level One
Lot Size Range 1/4 to less than 1/2
Sewer Public Sewer
Water Public
Structure Type Block,Concrete,Stucco
New Construction false
Schools
Elementary Schools Maplewood Elementary School
Middle Schools Osceola Middle
High Schools Forest High School
Others
HOA Fee Include Maintenance Grounds
Senior Community No
Acceptable Financing Cash, Conventional, FHA, VA Loan
Membership Fee Required Required
Listing Terms Cash, Conventional, FHA, VA Loan
Special Listing Condition None
Read Less Info
Want to know what your home might be worth? Contact us for a FREE valuation!

Our team is ready to help you sell your home for the highest possible price ASAP

© 2024 My Florida Regional MLS DBA Stellar MLS. All Rights Reserved.
Bought with OCALA REALTY WORLD, LLC

"Molly's job is to find and attract mastery-based agents to the office, protect the culture, and make sure everyone is happy! "





