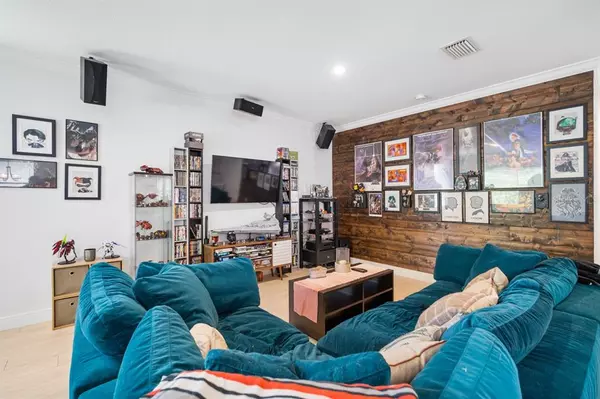$385,000
$385,000
For more information regarding the value of a property, please contact us for a free consultation.
3 Beds
2 Baths
1,711 SqFt
SOLD DATE : 12/07/2021
Key Details
Sold Price $385,000
Property Type Single Family Home
Sub Type Single Family Residence
Listing Status Sold
Purchase Type For Sale
Square Footage 1,711 sqft
Price per Sqft $225
Subdivision Ann Park Heights
MLS Listing ID T3319650
Sold Date 12/07/21
Bedrooms 3
Full Baths 2
Construction Status Inspections
HOA Y/N No
Year Built 2017
Annual Tax Amount $4,755
Lot Size 6,098 Sqft
Acres 0.14
Property Description
One or more photo(s) has been virtually staged. Beautiful 2017 Built Custom Home in the heart of St. Petersburg! Home has the potential to be a great Airbnb property as well! The covered front porch welcomes you into the beauty with 3 bedrooms, 2 full baths, 1,711 square feet of living space and a spacious 1 car garage. The laminate floors throughout main living areas give an open concept feel. The living room is the perfect gathering space with crown molding and a custom wood accent wall. The kitchen is a chefs dream with beautiful granite countertops, stainless appliances, glass cook-top range, crown molding, recessed lights and large center island with snack bar and pendant lighting. The dining area has plenty of room for entertaining and cozy enough for intimate dinners. The master bedroom has carpet, a ceiling fan and a large walk-in closet. The private ensuite features a large double sink granite vanity, custom mirror & cabinets and a glass enclosed walk-in shower with round rain shower head. Additional bedrooms with carpet, ceiling fan and spacious closets and additional bath with granite vanity and custom cabinet. Fenced backyard with rear access garage and private gardening boxes. Additional space for grilling or enjoying the Florida sunshine. Only 15 minutes to Historic Downtown, Central avenue, Beach Dr and the new St Pete pier. A wide variety of restaurants and shopping and close to Florida's top rated gulf beaches. Easy access to I-275 and convenient to schools and grocery stores. Move in ready for your enjoyment.
Location
State FL
County Pinellas
Community Ann Park Heights
Direction N
Interior
Interior Features Ceiling Fans(s), Crown Molding, Eat-in Kitchen, Open Floorplan, Solid Wood Cabinets, Stone Counters, Walk-In Closet(s)
Heating Central, Electric
Cooling Central Air
Flooring Carpet, Laminate, Tile
Fireplace false
Appliance Cooktop, Dishwasher, Electric Water Heater, Microwave, Range, Refrigerator
Laundry In Garage
Exterior
Exterior Feature Lighting, Other
Garage Driveway, Garage Faces Rear, Guest, Off Street
Garage Spaces 1.0
Fence Wood
Utilities Available BB/HS Internet Available, Cable Available, Cable Connected, Electricity Available, Electricity Connected
Roof Type Shingle
Porch Front Porch
Attached Garage true
Garage true
Private Pool No
Building
Lot Description Level
Entry Level One
Foundation Slab
Lot Size Range 0 to less than 1/4
Sewer Public Sewer
Water Public
Architectural Style Bungalow, Contemporary, Florida
Structure Type Block
New Construction false
Construction Status Inspections
Schools
Elementary Schools Westgate Elementary-Pn
Middle Schools Tyrone Middle-Pn
High Schools St. Petersburg High-Pn
Others
Pets Allowed Yes
Senior Community No
Ownership Fee Simple
Acceptable Financing Cash, Conventional, FHA, VA Loan
Listing Terms Cash, Conventional, FHA, VA Loan
Special Listing Condition None
Read Less Info
Want to know what your home might be worth? Contact us for a FREE valuation!

Our team is ready to help you sell your home for the highest possible price ASAP

© 2024 My Florida Regional MLS DBA Stellar MLS. All Rights Reserved.
Bought with EXP REALTY

"Molly's job is to find and attract mastery-based agents to the office, protect the culture, and make sure everyone is happy! "





