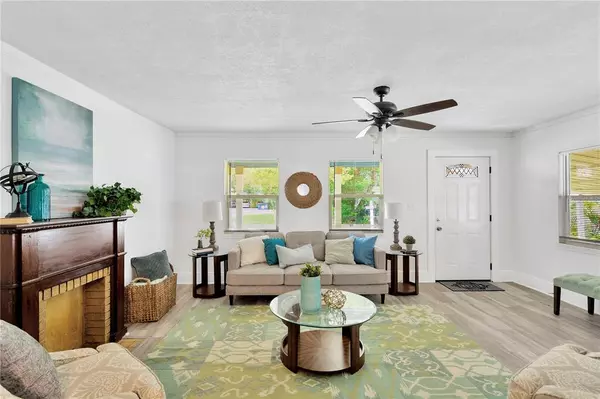$372,000
$360,000
3.3%For more information regarding the value of a property, please contact us for a free consultation.
2 Beds
2 Baths
1,216 SqFt
SOLD DATE : 12/08/2021
Key Details
Sold Price $372,000
Property Type Single Family Home
Sub Type Single Family Residence
Listing Status Sold
Purchase Type For Sale
Square Footage 1,216 sqft
Price per Sqft $305
Subdivision De Leon Park
MLS Listing ID T3321147
Sold Date 12/08/21
Bedrooms 2
Full Baths 2
Construction Status Appraisal,Financing
HOA Y/N No
Year Built 1927
Annual Tax Amount $712
Lot Size 6,969 Sqft
Acres 0.16
Lot Dimensions 48x145
Property Description
This amazing 1927 classic bungalow showcases architectural features throughout the interior and exterior of the home. This two bedroom, two bath home is 1,216 sq ft and situated on an oversized lot. This lot is nearly 50% longer than many standard Tampa lots! The home’s huge back yard has plenty of space to expand for a new home addition of roughly 1,900 sq ft pending city approval. This home has ton's of brand new features: new roof, flooring, air conditioning, windows, electrical, plumbing, plywood soft close cabinets, granite, tile, and more. The backyard has large deck with pergola. You're only a short drive to downtown Tampa and minutes to I-275. The property zoning is Seminole Heights Single Family Residential (SH-RS) with the right to have an accessory building in the far rear of the property, with setbacks typically being 60’ from the front and 3’ from the sides and rear property line with city approval. Simply amazing, it’s the perfect place to build an in-law suite.
Location
State FL
County Hillsborough
Community De Leon Park
Zoning SH-RS
Interior
Interior Features Ceiling Fans(s), Stone Counters, Thermostat
Heating Central
Cooling Central Air
Flooring Vinyl
Fireplace true
Appliance Range, Range Hood, Refrigerator
Exterior
Exterior Feature Balcony
Utilities Available Public
Roof Type Shingle
Garage false
Private Pool No
Building
Story 1
Entry Level One
Foundation Crawlspace
Lot Size Range 0 to less than 1/4
Sewer Public Sewer
Water None
Structure Type Wood Frame
New Construction false
Construction Status Appraisal,Financing
Others
Senior Community No
Ownership Fee Simple
Acceptable Financing Cash, Conventional
Listing Terms Cash, Conventional
Special Listing Condition None
Read Less Info
Want to know what your home might be worth? Contact us for a FREE valuation!

Our team is ready to help you sell your home for the highest possible price ASAP

© 2024 My Florida Regional MLS DBA Stellar MLS. All Rights Reserved.
Bought with EXP REALTY LLC

"Molly's job is to find and attract mastery-based agents to the office, protect the culture, and make sure everyone is happy! "





