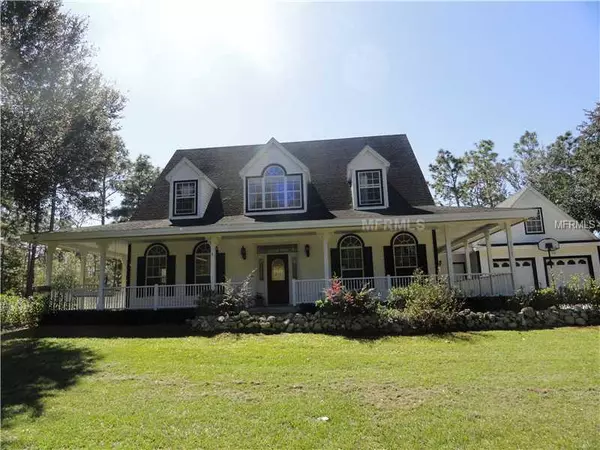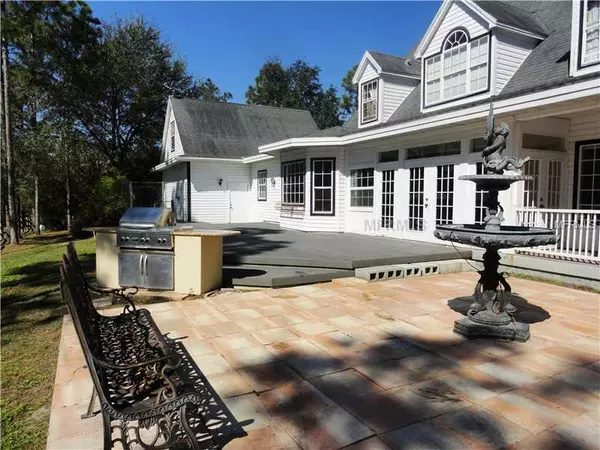$624,900
$624,900
For more information regarding the value of a property, please contact us for a free consultation.
4 Beds
5 Baths
3,076 SqFt
SOLD DATE : 04/30/2021
Key Details
Sold Price $624,900
Property Type Single Family Home
Sub Type Single Family Residence
Listing Status Sold
Purchase Type For Sale
Square Footage 3,076 sqft
Price per Sqft $203
Subdivision Panther Ridge
MLS Listing ID A3987254
Sold Date 04/30/21
Bedrooms 4
Full Baths 4
Half Baths 1
HOA Fees $36/ann
HOA Y/N Yes
Year Built 1998
Annual Tax Amount $7,152
Lot Size 7.700 Acres
Acres 7.7
Property Description
SERIIOUS PRICE REDUCTIONS, SERIOUS SELLER!! We invite you to enter the private gated entrance to one of the most charming and elegantly appointed homes in Panther Ridge. The features are too numerous for this limited space, but here are a just a few of our favorites: Sweeping wrap around porches, a huge backyard deck area, hardwood & travertine flooring, romantic fireplaces in both the grand room and the owner's suite (which also boasts a spa bathroom), a high end kitchen sure to please the fussiest of chefs, a laundry room bigger than some bedrooms, an elegant formal dining room, a den/library so well appointed if you use it as a home office, working will be a joy!, French doors throughout, a spacious bonus room over the garage, a sand arena for equestrian pursuits, a 3-6 stall barn equipped with both feed and tack rooms, an indoor/outdoor fully fenced area for your four legged friends, all nestled on 7.7 heavily wooded and intensely private acres. Wondering about the neighborhood? Panther Ridge boasts the best of the best in riding and hiking trails too. Over 15 miles of breathtaking trails for the casual rider or the advanced trail rider, and three parks where you can meet your friends before you hit the trails. The bridle paths wander through pristine oak hammocks, towering pine, meandering creeks, and open meadow. Lease Purchase also available. Under air includes bonus room over garage.
Location
State FL
County Manatee
Community Panther Ridge
Zoning A/WPE/
Direction E
Rooms
Other Rooms Formal Dining Room Separate
Interior
Interior Features Ceiling Fans(s), Crown Molding, Eat-in Kitchen, Open Floorplan, Solid Surface Counters, Split Bedroom, Thermostat Attic Fan
Heating Central, Electric, Heat Pump
Cooling Central Air
Flooring Other, Wood
Fireplaces Type Gas
Furnishings Unfurnished
Fireplace true
Appliance Built-In Oven, Dishwasher, Electric Water Heater, Exhaust Fan, Kitchen Reverse Osmosis System, Microwave, Oven, Range, Range Hood, Refrigerator, Water Softener Owned
Laundry Inside
Exterior
Exterior Feature Balcony, Fence, French Doors, Outdoor Grill
Parking Features Driveway, Garage Door Opener
Garage Spaces 2.0
Community Features Deed Restrictions
Utilities Available BB/HS Internet Available, Cable Available
View Y/N 1
View Trees/Woods, Water
Roof Type Shingle
Porch Covered, Deck, Patio, Porch
Attached Garage true
Garage true
Private Pool No
Building
Lot Description In County, Oversized Lot, Paved, Zoned for Horses
Entry Level Two
Foundation Slab
Lot Size Range 5 to less than 10
Sewer Septic Tank
Water Well
Architectural Style Key West
Structure Type Siding,Wood Frame
New Construction false
Schools
Elementary Schools Gullett Elementary
Middle Schools Nolan Middle
High Schools Lakewood Ranch High
Others
Pets Allowed Yes
Senior Community No
Ownership Fee Simple
Acceptable Financing Cash, Conventional, Lease Purchase
Membership Fee Required Required
Listing Terms Cash, Conventional, Lease Purchase
Special Listing Condition None
Read Less Info
Want to know what your home might be worth? Contact us for a FREE valuation!

Our team is ready to help you sell your home for the highest possible price ASAP

© 2024 My Florida Regional MLS DBA Stellar MLS. All Rights Reserved.

"Molly's job is to find and attract mastery-based agents to the office, protect the culture, and make sure everyone is happy! "





