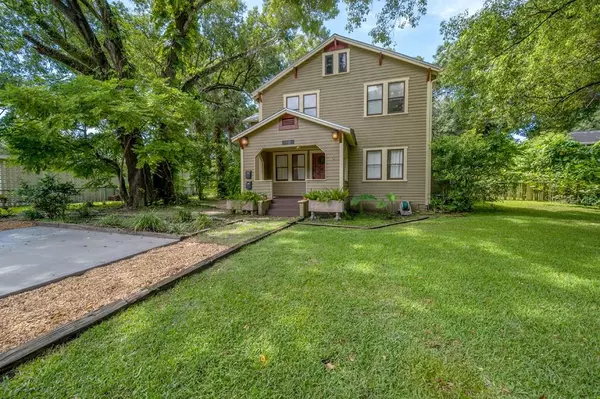$770,000
$775,000
0.6%For more information regarding the value of a property, please contact us for a free consultation.
5 Beds
4 Baths
2,948 SqFt
SOLD DATE : 11/16/2021
Key Details
Sold Price $770,000
Property Type Single Family Home
Sub Type Single Family Residence
Listing Status Sold
Purchase Type For Sale
Square Footage 2,948 sqft
Price per Sqft $261
Subdivision Sunshine Park Rev Map
MLS Listing ID T3335124
Sold Date 11/16/21
Bedrooms 5
Full Baths 3
Half Baths 1
Construction Status Appraisal,Financing,Inspections
HOA Y/N No
Year Built 1927
Annual Tax Amount $2,980
Lot Size 10,890 Sqft
Acres 0.25
Property Description
Rare, unique, charming, and beautiful -- this truly one-of-a-kind 1920s craftsman bungalow is everything that we love about homes in The Heights! Have you been searching for a home with a GUEST HOUSE you can rent out to help cover your mortgage payment? 308 W Louisiana ave is the perfect home for a savvy homeowner or investor who wants to buy a home that is beautiful AND a smart investment. The property consists of a 2-story main house (4 bedrooms - 2.5 bathrooms - 2,316 sqft) and Carriage House in the back (1 bedroom - 1 bathroom - 632 sqft). The Main House first level (1 bedroom - 1.5 bathrooms) includes a beautifully renovated master suite, renovated kitchen, half bathroom for guests, and laundry closet. The Main House second level (3 bedrooms - 1 bathroom) could function as its own living quarters with its own spacious living room and kitchenette, and a door that closes it off from the staircase for added privacy. The main house can be used for one family, or the two levels can be treated as separate living quarters--whatever works for your needs! In the backyard, you'll find the 2-story CARRIAGE HOUSE that features a separate Apartment (1 bedroom - 1 bathroom - 632 sqft) that is currently leased. The Apartment has a spacious living area, walk-in closet, private kitchen, and access to its own laundry room below. The Carriage House also features a 2-car garage with air conditioning for use as storage or a workshop. There is alley access behind the Carriage House with parking so the tenant can have total privacy from the main house. This home offers so many upgrades and features, so you don't have to do anything before moving in! An extensive renovation was recently completed to remove the exterior staircase on the Main House and build a beautiful foyer area for the new staircase (fully permitted). The master suite was completely re-configured to create a spa-like oasis that you'll never want to leave. The master bedroom can easily fit a king sized bed and features pendant lighting over the nightstands, heart of pine hardwood flooring mined from a Florida river, Mahogany French doors that lead to the walk-in closet that has been outfitted with custom California Closets shelving, and luxurious Restoration Hardware window treatments. The master bathroom will overwhelm you with all its design features, from the Cement Tile flooring, to the 60in soaker tub, to the custom window-panel glass shower enclosure and blue fish scale kilned pottery wall tile detail. It also includes separate vanities and sinks with brass accents, Ferguson fixtures, and custom built-in drawers and cabinets for stylish storage. If you enjoy cooking, the renovated kitchen comes complete with gas Electrolux range, stainless steel vent hood, stainless steel refrigerator, plenty of storage and a brand new dishwasher. The spacious ¼ acre yard is privacy fenced in back with mature landscaping and perfect for pet lovers. Located in the heart of South Seminole Heights, 308 W Louisiana ave is the ideal location for the homeowner who wants the best of both worlds. The scenic Rivercrest Park that runs along the Hillsborough River is just down the street so you can enjoy time outside, and many of the Height's most popular local businesses are only 2 minutes away. Metal roof on main house only 4 years old, A/C in main house 2 years old, brand new dishwasher, flat roof on carriage house less than 2 years old. For a full feature sheet, ask your Realtor!
Location
State FL
County Hillsborough
Community Sunshine Park Rev Map
Zoning SH-RS
Rooms
Other Rooms Bonus Room, Interior In-Law Suite
Interior
Interior Features Built-in Features, Ceiling Fans(s), Crown Molding, Master Bedroom Main Floor, Pest Guard System, Solid Wood Cabinets, Stone Counters, Thermostat, Walk-In Closet(s), Window Treatments
Heating Central, Wall Units / Window Unit
Cooling Central Air, Wall/Window Unit(s)
Flooring Carpet, Laminate, Wood
Fireplace false
Appliance Dishwasher, Disposal, Exhaust Fan, Microwave, Range, Range Hood, Refrigerator, Tankless Water Heater
Laundry Inside, Laundry Closet, Laundry Room, Outside
Exterior
Exterior Feature Fence, Lighting, Storage
Parking Features Alley Access, Driveway, Off Street, Workshop in Garage
Garage Spaces 2.0
Fence Wood
Utilities Available BB/HS Internet Available, Electricity Connected, Natural Gas Connected, Public, Street Lights, Water Connected
Roof Type Membrane,Metal
Porch Covered, Deck, Front Porch, Porch
Attached Garage false
Garage true
Private Pool No
Building
Story 2
Entry Level Two
Foundation Crawlspace
Lot Size Range 1/4 to less than 1/2
Sewer Public Sewer
Water Public
Architectural Style Bungalow, Craftsman
Structure Type Cement Siding,Wood Frame,Wood Siding
New Construction false
Construction Status Appraisal,Financing,Inspections
Schools
Elementary Schools Broward-Hb
Middle Schools Memorial-Hb
High Schools Hillsborough-Hb
Others
Senior Community No
Ownership Fee Simple
Acceptable Financing Cash, Conventional
Listing Terms Cash, Conventional
Special Listing Condition None
Read Less Info
Want to know what your home might be worth? Contact us for a FREE valuation!

Our team is ready to help you sell your home for the highest possible price ASAP

© 2024 My Florida Regional MLS DBA Stellar MLS. All Rights Reserved.
Bought with PARTNER AGENT REALTY INC

"Molly's job is to find and attract mastery-based agents to the office, protect the culture, and make sure everyone is happy! "





