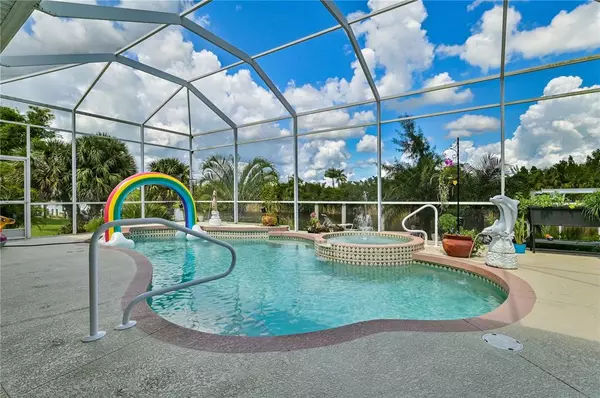$610,000
$649,900
6.1%For more information regarding the value of a property, please contact us for a free consultation.
3 Beds
3 Baths
2,595 SqFt
SOLD DATE : 11/17/2021
Key Details
Sold Price $610,000
Property Type Single Family Home
Sub Type Single Family Residence
Listing Status Sold
Purchase Type For Sale
Square Footage 2,595 sqft
Price per Sqft $235
Subdivision Port Charlotte Sec 082
MLS Listing ID W7838039
Sold Date 11/17/21
Bedrooms 3
Full Baths 3
Construction Status Appraisal
HOA Fees $10/mo
HOA Y/N Yes
Year Built 2005
Annual Tax Amount $5,519
Lot Size 10,018 Sqft
Acres 0.23
Property Description
Extraordinarily beautiful estate home in the private waterfront community of South Gulf Cove with direct access to Charlotte Harbor & Gulf of Mexico. This custom-built Icon home is 2595 sq. ft., 3 bedrooms, 3 baths, living room, den/office, dining room, kitchen & breakfast area all located on a lush tropically landscaped lot with views of the pool and waterfront dock with boat lift. High end finishes and architectural touches abound with trayed ceilings, wide base moldings & oversized pocket sliding patio doors. The kitchen features granite counters, breakfast bar, closet pantry & opens to the breakfast area with oversized aquarium glass windows. The spacious master bedroom has a trayed ceiling, sitting area, 2 walk in closets, & sliding patio doors to the lanai and pool. This house has everything you can imagine, just bring your boat! Elegant yet casual.
Location
State FL
County Charlotte
Community Port Charlotte Sec 082
Zoning RSF3.5
Rooms
Other Rooms Den/Library/Office, Formal Dining Room Separate, Formal Living Room Separate
Interior
Interior Features Built-in Features, Ceiling Fans(s), Crown Molding, High Ceilings, Master Bedroom Main Floor, Open Floorplan, Solid Surface Counters, Solid Wood Cabinets, Split Bedroom, Stone Counters, Tray Ceiling(s), Vaulted Ceiling(s), Walk-In Closet(s), Window Treatments
Heating Central, Electric
Cooling Central Air
Flooring Carpet, Ceramic Tile
Fireplace false
Appliance Dishwasher, Disposal, Dryer, Electric Water Heater, Microwave, Range, Refrigerator, Washer
Laundry Inside, Laundry Room
Exterior
Exterior Feature Hurricane Shutters, Irrigation System
Garage Spaces 2.0
Pool Gunite, In Ground, Screen Enclosure
Utilities Available BB/HS Internet Available, Cable Available, Electricity Available, Electricity Connected, Sprinkler Meter, Water Connected
Waterfront Description Canal - Saltwater
View Y/N 1
Water Access 1
Water Access Desc Canal - Saltwater
View Water
Roof Type Shingle
Porch Enclosed, Patio
Attached Garage true
Garage true
Private Pool Yes
Building
Lot Description FloodZone, Paved
Entry Level One
Foundation Slab
Lot Size Range 0 to less than 1/4
Sewer Septic Tank
Water Public
Architectural Style Custom, Traditional
Structure Type Stucco
New Construction false
Construction Status Appraisal
Others
Pets Allowed Yes
Senior Community No
Ownership Fee Simple
Monthly Total Fees $10
Membership Fee Required Optional
Special Listing Condition None
Read Less Info
Want to know what your home might be worth? Contact us for a FREE valuation!

Our team is ready to help you sell your home for the highest possible price ASAP

© 2024 My Florida Regional MLS DBA Stellar MLS. All Rights Reserved.
Bought with STELLAR NON-MEMBER OFFICE

"Molly's job is to find and attract mastery-based agents to the office, protect the culture, and make sure everyone is happy! "





