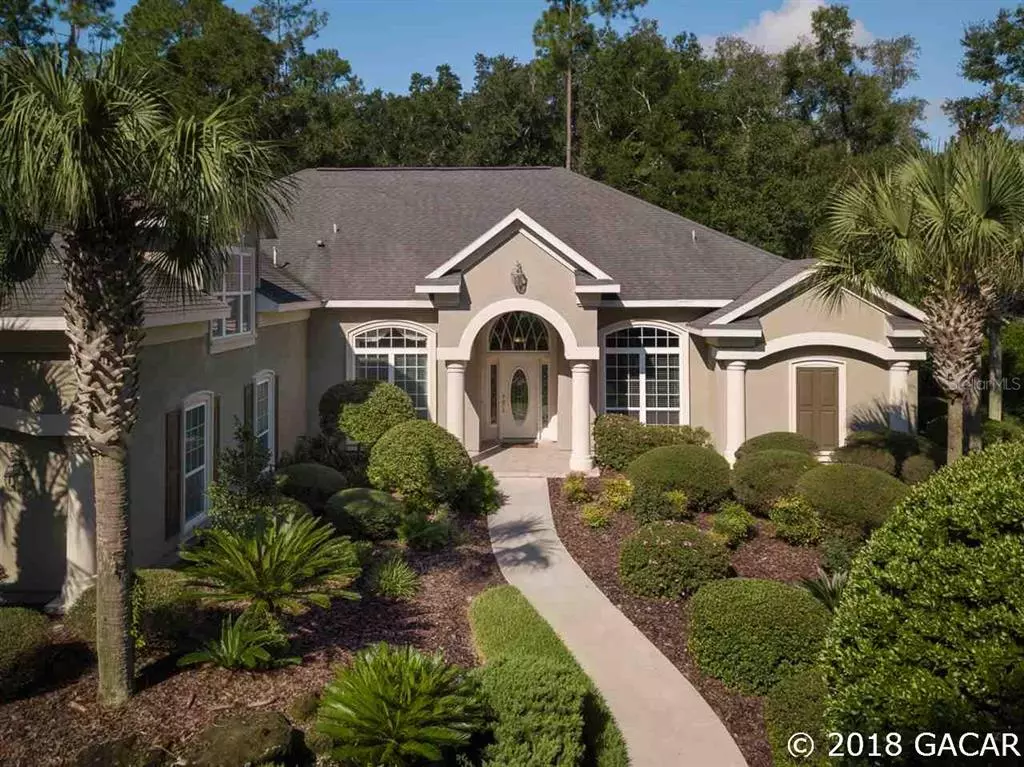$680,000
$699,900
2.8%For more information regarding the value of a property, please contact us for a free consultation.
5 Beds
4 Baths
3,823 SqFt
SOLD DATE : 02/11/2019
Key Details
Sold Price $680,000
Property Type Single Family Home
Sub Type Single Family Residence
Listing Status Sold
Purchase Type For Sale
Square Footage 3,823 sqft
Price per Sqft $177
Subdivision Cobblefield/Arundel
MLS Listing ID GC418831
Sold Date 02/11/19
Bedrooms 5
Full Baths 3
Half Baths 1
HOA Fees $59/ann
HOA Y/N Yes
Year Built 2005
Annual Tax Amount $9,483
Lot Size 0.680 Acres
Acres 0.68
Property Description
Meticulously maintained home on a corner lot custom built for Sellers with 5 bedrooms, 3.5 baths plus study/office in Cobblefield. New Brazilian Acacia wood floors throughout most of the home. Brand new Rinnai tankless water heater! Spacious kitchen opens to gathering room w/breakfast nook overlooking the sparkling saltwater pool and hot tub. Formal living room and dining room, high ceilings, crown molding everywhere along with upgraded fans. Beautiful barrel entrances to Master and Guest Suites with open architecture. Distributed surround sound throughout home and lanai areas. Alexa enabled smart switches and smart thermostats. All custom bedrooms have added footage along with expanded kitchen. Master suite with luxury bath features a sitting area with French doors leading to lanai. Two bedrooms w/Jack and Jill bath. With a 3 way split plan guests have their own privacy and own bath. There is a large bonus room (5th bedroom). Bring your popcorn as this is a home theater/media/exercise room with a 150 inch high-gain screen and entertainment system (5.1) that will convey. Elegant custom designed drapery stays. New Electrolux washer/dryer w/pedestals will remain. Oversized 3 car garage & driveway. Serenity abounds!
Location
State FL
County Alachua
Community Cobblefield/Arundel
Rooms
Other Rooms Den/Library/Office, Family Room, Formal Dining Room Separate, Interior In-Law Suite, Storage Rooms
Interior
Interior Features Ceiling Fans(s), Crown Molding, Eat-in Kitchen, High Ceilings, Master Bedroom Main Floor, Other, Split Bedroom
Heating Central, Natural Gas, Zoned
Cooling Central Air, Zoned
Flooring Carpet, Tile, Wood
Fireplaces Type Gas
Fireplace true
Appliance Cooktop, Dishwasher, Disposal, Dryer, Gas Water Heater, Microwave, Oven, Refrigerator, Tankless Water Heater, Washer
Laundry Laundry Room, Other
Exterior
Exterior Feature French Doors, Irrigation System, Lighting, Rain Gutters
Parking Features Driveway, Garage Door Opener, Garage Faces Rear, Garage Faces Side
Garage Spaces 3.0
Fence Other, Partial
Pool In Ground, Salt Water, Screen Enclosure, Solar Heat
Community Features Playground, Pool, Sidewalks
Utilities Available BB/HS Internet Available, Cable Available, Natural Gas Available, Street Lights, Underground Utilities, Water - Multiple Meters
Amenities Available Clubhouse, Playground, Pool
Roof Type Shingle
Porch Covered, Screened
Attached Garage true
Garage true
Private Pool Yes
Building
Lot Description Corner Lot, Wooded
Foundation Slab
Lot Size Range 1/2 to less than 1
Builder Name G.W. Robinson
Sewer Private Sewer
Architectural Style Contemporary
Structure Type Cement Siding,Concrete,Frame,Stucco
Schools
Elementary Schools Lawton M. Chiles Elementary School-Al
Middle Schools Kanapaha Middle School-Al
High Schools F. W. Buchholz High School-Al
Others
HOA Fee Include Other
Acceptable Financing Cash, FHA, VA Loan
Membership Fee Required Required
Listing Terms Cash, FHA, VA Loan
Read Less Info
Want to know what your home might be worth? Contact us for a FREE valuation!

Our team is ready to help you sell your home for the highest possible price ASAP

© 2024 My Florida Regional MLS DBA Stellar MLS. All Rights Reserved.
Bought with Pepine Realty

"Molly's job is to find and attract mastery-based agents to the office, protect the culture, and make sure everyone is happy! "





