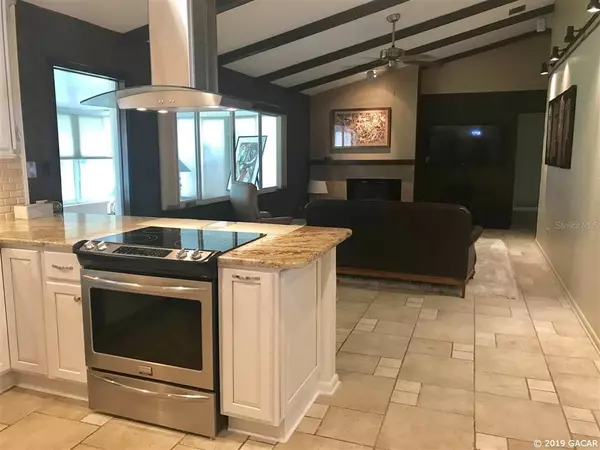$268,000
$267,500
0.2%For more information regarding the value of a property, please contact us for a free consultation.
4 Beds
2 Baths
2,232 SqFt
SOLD DATE : 09/20/2019
Key Details
Sold Price $268,000
Property Type Single Family Home
Sub Type Single Family Residence
Listing Status Sold
Purchase Type For Sale
Square Footage 2,232 sqft
Price per Sqft $120
Subdivision Suburban Heights
MLS Listing ID GC425244
Sold Date 09/20/19
Bedrooms 4
Full Baths 2
HOA Y/N No
Year Built 1970
Annual Tax Amount $2,295
Lot Size 0.400 Acres
Acres 0.4
Property Description
Owner says sell now! Welcome Home! This fantastic NW home is conveniently located in sought after Suburban Heights and is in “Move-In-Today” condition. Beautiful 2018 remodeled kitchen features stainless steel appliances: side by side refrigerator, oven/range, microwave and dishwasher plus granite counter tops and custom cabinetry plus as an "open kitchen" it overlooks both the family room and the Florida room. This 4 bedroom and 2 bathroom home has lots of living space in its 2,232 square feet including a living room, dining room, family room and a Florida room. Family room features a wood burning fireplace plus an entertainment center which includes a 2018 52" Sony television and Yamaha receiver plus Electronic World upgraded the sound system as well. Many updates including in 2018: Installed side by side energy efficient double pane windows around original home; 2017: Installed Trane HVAC system, 2014: Remodeled both bathrooms; 2013: Replaced garage door & openers; 2012: Replaced Roof. This home is a must see!!!
Location
State FL
County Alachua
Community Suburban Heights
Rooms
Other Rooms Family Room, Florida Room, Formal Dining Room Separate
Interior
Interior Features Ceiling Fans(s), Master Bedroom Main Floor, Vaulted Ceiling(s)
Heating Central, Electric, Heat Pump
Flooring Carpet, Tile
Fireplaces Type Wood Burning
Appliance Cooktop, Dishwasher, Disposal, Dryer, Electric Water Heater, Microwave, Oven, Refrigerator, Washer
Laundry In Garage
Exterior
Exterior Feature Other, Rain Gutters
Parking Features Driveway, Garage Door Opener, Garage Faces Rear, Garage Faces Side
Garage Spaces 2.0
Utilities Available Cable Available, Street Lights, Water - Multiple Meters
Roof Type Shingle
Porch Patio
Attached Garage true
Garage true
Private Pool No
Building
Lot Description Cleared, Corner Lot, Near Public Transit, Other
Foundation Slab
Lot Size Range 1/4 to less than 1/2
Sewer Private Sewer
Architectural Style Ranch
Structure Type Block,Concrete,Stucco
Schools
Elementary Schools Littlewood Elementary School-Al
Middle Schools Fort Clarke Middle School-Al
High Schools F. W. Buchholz High School-Al
Others
Acceptable Financing Cash
Membership Fee Required None
Listing Terms Cash
Read Less Info
Want to know what your home might be worth? Contact us for a FREE valuation!

Our team is ready to help you sell your home for the highest possible price ASAP

© 2024 My Florida Regional MLS DBA Stellar MLS. All Rights Reserved.
Bought with Pepine Realty

"Molly's job is to find and attract mastery-based agents to the office, protect the culture, and make sure everyone is happy! "





