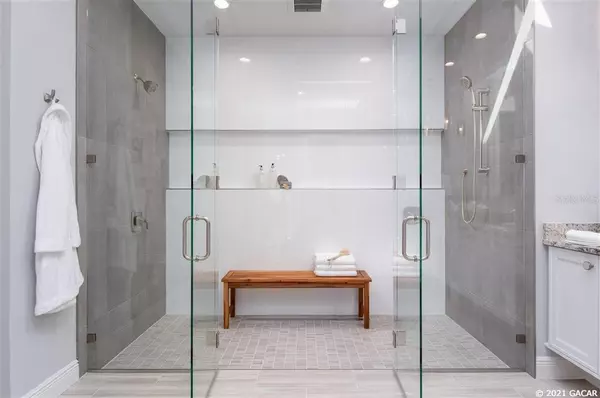$1,229,154
$1,229,154
For more information regarding the value of a property, please contact us for a free consultation.
4 Beds
4 Baths
3,544 SqFt
SOLD DATE : 03/08/2021
Key Details
Sold Price $1,229,154
Property Type Single Family Home
Sub Type Single Family Residence
Listing Status Sold
Purchase Type For Sale
Square Footage 3,544 sqft
Price per Sqft $346
Subdivision Kingston
MLS Listing ID GC441788
Sold Date 03/08/21
Bedrooms 4
Full Baths 4
HOA Fees $100/ann
HOA Y/N Yes
Year Built 2021
Annual Tax Amount $1,000
Lot Size 3.000 Acres
Acres 3.0
Property Description
Coming soon to Kingston, an exclusive AR Homes Community offering 24 Three acre homesites. Luxury living reaches new heights in this custom San Marino. The San Marino is a luxurious plan comprising nearly 4,000 square feet. A recessed ceiling, inlaid stone feature wall, and a dry bar create an inviting setting in the entertaining space which capitalizes on the outdoor scene through 90-degree sliding glass doors. A private oasis awaits in the master suite with a raised bathing sanctuary, double skylights positioned above dual vanities, and French doors that open to the covered lanai. Separate Casita provides privacy for overnight guests and features a pyramid vaulted ceiling with tongue and groove stained pine, offers a morning bar with under counter beverage cooler, sink and overhead cabinetry, walk in closet and bathroom. www.kingston-life.com
Location
State FL
County Alachua
Community Kingston
Rooms
Other Rooms Bonus Room, Den/Library/Office, Great Room, Storage Rooms
Interior
Interior Features Crown Molding, High Ceilings, Master Bedroom Main Floor, Other, Skylight(s), Split Bedroom
Heating Central, Electric, Heat Pump, Other
Cooling Other
Flooring Carpet, Tile, Wood
Appliance Cooktop, Dishwasher, Disposal, ENERGY STAR Qualified Appliances, Gas Water Heater, Microwave, Oven, Refrigerator, Tankless Water Heater, Wine Refrigerator
Laundry Laundry Room, Other
Exterior
Exterior Feature French Doors, Irrigation System, Other
Parking Features Driveway, Garage Door Opener, Garage Faces Rear, Garage Faces Side
Garage Spaces 3.0
Community Features Deed Restrictions, Sidewalks
Utilities Available BB/HS Internet Available, Cable Available, Natural Gas Available, Street Lights, Underground Utilities
Amenities Available Trail(s)
Roof Type Shingle
Porch Covered, Screened
Attached Garage true
Garage true
Private Pool No
Building
Lot Description Cleared, Other, Sidewalk, Wooded
Foundation Slab
Lot Size Range 2 to less than 5
Builder Name Arthur Rutenberg Homes
Sewer Septic Tank
Water Well
Architectural Style Craftsman, Other
Structure Type Cement Siding,Concrete,Frame,Stucco
New Construction true
Schools
Elementary Schools Meadowbrook Elementary School-Al
Middle Schools Oak View Middle School
High Schools Newberry High School-Al
Others
HOA Fee Include Other
Acceptable Financing Conventional, Other
Membership Fee Required Required
Listing Terms Conventional, Other
Read Less Info
Want to know what your home might be worth? Contact us for a FREE valuation!

Our team is ready to help you sell your home for the highest possible price ASAP

© 2024 My Florida Regional MLS DBA Stellar MLS. All Rights Reserved.
Bought with BHGRE Thomas Group

"Molly's job is to find and attract mastery-based agents to the office, protect the culture, and make sure everyone is happy! "





