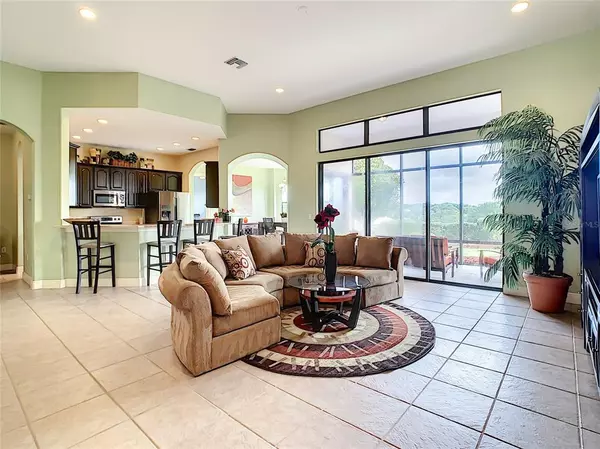$419,000
$429,000
2.3%For more information regarding the value of a property, please contact us for a free consultation.
4 Beds
3 Baths
2,500 SqFt
SOLD DATE : 11/22/2021
Key Details
Sold Price $419,000
Property Type Single Family Home
Sub Type Single Family Residence
Listing Status Sold
Purchase Type For Sale
Square Footage 2,500 sqft
Price per Sqft $167
Subdivision Harbor Hills Phase 5
MLS Listing ID G5042996
Sold Date 11/22/21
Bedrooms 4
Full Baths 3
Construction Status Inspections
HOA Fees $165/qua
HOA Y/N Yes
Year Built 2007
Annual Tax Amount $2,852
Lot Size 0.310 Acres
Acres 0.31
Property Description
$5000 credit being offered towards buyers closing costs!! Great incentive! Sitting Pretty from high on the hilltop overlooking beautiful picturesque Harbor Hills community with mature trees, lush landscaping, and lake views. These unobstructed views, privacy, tranquility, and cool breezes provides an enjoyable time through-out the year on the 35 X 11 screened in lanai. Perfect for hosting dinner events or entertaining family and friends. Harbor Hills unique location makes this one of the few boating communities located in the center of the state. Private community marina, located on a short canal to Lake Griffin, boaters have access through the Chain Of Lakes to the St. Johns River and up to the Atlantic Ocean in Jacksonville, as well as many lakefront restaurants. Come enjoy such activities as largemouth bass fishing, bird-watching, and boating from our marina year round. The Chain Of Lakes also hosts one the annual Bassmasters tournaments. There’s a wonderful boating club available to join, Superb Lloyd-Clifton designed par 72-championship golf course, beautiful 35,000 square foot Georgian style clubhouse, tennis, yoga, aerobics, swimming and social activities are just a few of the ways our members maintain their healthy and balanced lifestyle. After enjoying all these wonderful activities, come relax in this gorgeous 4 bedroom, 3 bath home with so many upgrades through-out! Open floor plan with arched hallways, rounded corners, 11 ft. to 13ft ceilings through-out, upgraded lighting, extra large inside laundry room. Spacious kitchen with large breakfast bar, 42 inch cabinets, corian countertops, recess lighting, large kitchen nook area, and walk-in pantry. All appliances included, plus washer and dryer. Great room with formal dining area. Jack & Jill bathroom connects the 2nd and 3rd bedrooms. 4th bedroom has French doors and plantation shutters. Landing area has perfect spot for office space. Beautiful master suite with ample closet space, his/her closets with built-ins, garden tub, dual vanities, built in make-up area, and corian counters. Paver driveway with a large covered front porch. Oversized 2 car garage with extra storage area and rear exit door. Inside HVAC unit has been replaced in the last 2-3 years. This beautiful home has so much to offer and in a super great location! Harbor Hills is an all-age, gated community situated on one of the highest elevations in Central Florida. No CDD Fees. Just minutes from shopping, restaurants, medical services, and major national retailers . The Villages is only 15 minutes away, 45 min. from Ocala, 45 min from Downtown Mount Dora ! Quiet peaceful community, but yet so close to everything! Come and call this HOME today!
Location
State FL
County Lake
Community Harbor Hills Phase 5
Rooms
Other Rooms Breakfast Room Separate, Formal Dining Room Separate, Great Room, Inside Utility, Media Room
Interior
Interior Features Ceiling Fans(s), High Ceilings, Open Floorplan, Solid Surface Counters, Solid Wood Cabinets, Split Bedroom, Walk-In Closet(s)
Heating Central, Electric, Heat Pump
Cooling Central Air
Flooring Carpet, Ceramic Tile
Furnishings Negotiable
Fireplace false
Appliance Dishwasher, Disposal, Dryer, Electric Water Heater, Microwave, Range, Refrigerator, Washer
Laundry Inside, Laundry Room, Other
Exterior
Exterior Feature Irrigation System, Lighting, Sliding Doors
Parking Features Garage Faces Side, Oversized
Garage Spaces 2.0
Utilities Available Cable Connected, Electricity Connected, Street Lights, Water Connected
View Y/N 1
Water Access 1
Water Access Desc Lake - Chain of Lakes,Marina
View Garden, Trees/Woods, Water
Roof Type Shingle
Porch Covered, Front Porch, Rear Porch, Screened
Attached Garage true
Garage true
Private Pool No
Building
Lot Description In County, Level, Near Golf Course, Near Marina, Oversized Lot, Paved
Entry Level One
Foundation Slab
Lot Size Range 1/4 to less than 1/2
Sewer Septic Tank
Water Private
Structure Type Block,Brick,Stucco
New Construction false
Construction Status Inspections
Others
Pets Allowed Yes
Senior Community No
Pet Size Large (61-100 Lbs.)
Ownership Fee Simple
Monthly Total Fees $165
Acceptable Financing Cash, Conventional, VA Loan
Membership Fee Required Required
Listing Terms Cash, Conventional, VA Loan
Num of Pet 2
Special Listing Condition None
Read Less Info
Want to know what your home might be worth? Contact us for a FREE valuation!

Our team is ready to help you sell your home for the highest possible price ASAP

© 2024 My Florida Regional MLS DBA Stellar MLS. All Rights Reserved.
Bought with KELLER WILLIAMS CORNERSTONE RE

"Molly's job is to find and attract mastery-based agents to the office, protect the culture, and make sure everyone is happy! "





