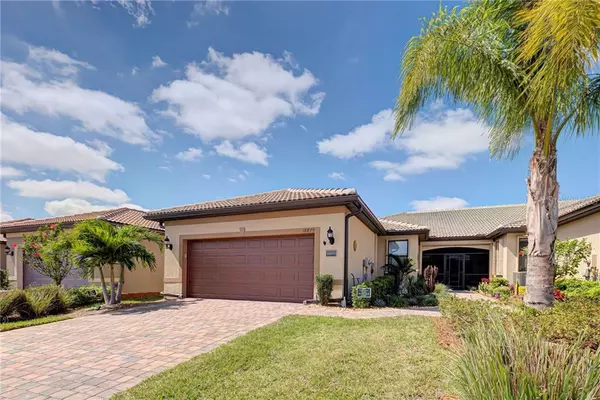$350,000
$349,900
For more information regarding the value of a property, please contact us for a free consultation.
2 Beds
2 Baths
1,611 SqFt
SOLD DATE : 11/23/2021
Key Details
Sold Price $350,000
Property Type Single Family Home
Sub Type Villa
Listing Status Sold
Purchase Type For Sale
Square Footage 1,611 sqft
Price per Sqft $217
Subdivision Islandwalk At The West Villages
MLS Listing ID A4492693
Sold Date 11/23/21
Bedrooms 2
Full Baths 2
Construction Status Inspections
HOA Fees $307/qua
HOA Y/N Yes
Year Built 2018
Annual Tax Amount $3,303
Lot Size 4,356 Sqft
Acres 0.1
Property Description
Islandwalk...THE place where everyone wants to be and this is THE home to make that happen ! This 2 year new Cascadia Villa is loaded with custom high end upgrades that you just don't find in every other home. As soon as you stroll through the thoughtfully planned zen garden area loaded with succulents and soft landscape lighting that lead up to this home , you will realize the owners take great pride in creating an environment that provides peace and tranquility. Once inside, you will first notice the custom remodeled kitchen with soft close cabinets. Upgraded features include added cabinetry with pull out shelving and new granite counter tops, 5 month new GE Profile double bottom drawer refrigerator/freezer, custom pantry and up lighting over cabinets. In the Great Room and Dining Room area you will notice the custom decorator window treatments and sealed ceramic tile flooring that are carried throughout the home. Wired speakers in the Great Room ceiling have been added for the surround sound experience for you and your guests. The large en suite master bedroom and bath features two separate closets with custom California Closets to maximize storage. Granite counter tops and upgraded shower doors adorn both the master and guest bathrooms. The flex room with french doors has been set up as an in home office with built in custom cabinetry and two separate desk areas which is perfect for anyone working remotely.
Safety, convenience and efficiency were at the forefront when the owners planned this home. Accordion hurricane shutters have been installed throughout the exterior of this home, with three electric/manual roll down shades over the front and rear screened lanais. High impact leaded glass front entry door with Smart lock is not only beautiful, but adds additional protection and light to your home. Additional features include Pelican whole house water purification system, ultraviolet bacteria system installed in HVAC with Nest thermostat control, MinkaAire ceiling fans provide added comfort throughout the home, 30 AMP generator outside outlet and additional electrical outlets strategically placed. The two car garage door has been insulated for further energy efficiency.
In Islandwalk, it is all about easy and care free resort lifestyle living, and this home exemplifies easy living. All of the work and details have been completed for you. With no more villa lots remaining in Islandwalk , this is your opportunity to secure your claim to a better than new home, at an entry level price, in what is arguably the hottest community within Wellen Park. With 2 clubhouses, 2 fitness centers, 2 resort pools and a lap pool, 12 pickleball courts, tennis and bocce ball courts, an event center, community garden, playground, half court basketball and 2 full time activity directors, there is always something to keep you busy, or do nothing at all !
Located directly out of the back gate of Islandwalk, you will have access to all that Wellen Park, the 4th most popular master planned community in the U.S., has to offer. Location, price, desirability and market trend, this home will not last !
Location
State FL
County Sarasota
Community Islandwalk At The West Villages
Zoning V
Interior
Interior Features Ceiling Fans(s), In Wall Pest System, Open Floorplan, Solid Surface Counters, Solid Wood Cabinets
Heating Electric
Cooling Central Air
Flooring Tile
Fireplace false
Appliance Dryer, Refrigerator, Washer, Water Filtration System
Exterior
Exterior Feature Hurricane Shutters, Irrigation System, Lighting, Shade Shutter(s)
Garage Spaces 2.0
Community Features Association Recreation - Owned, Buyer Approval Required, Deed Restrictions, Fitness Center, Gated, Golf Carts OK, Irrigation-Reclaimed Water, No Truck/RV/Motorcycle Parking, Playground, Pool, Sidewalks, Tennis Courts
Utilities Available Public
Roof Type Tile
Attached Garage true
Garage true
Private Pool No
Building
Story 1
Entry Level One
Foundation Slab
Lot Size Range 0 to less than 1/4
Builder Name Pulte
Sewer Public Sewer
Water Public
Structure Type Cement Siding
New Construction false
Construction Status Inspections
Schools
Elementary Schools Taylor Ranch Elementary
Middle Schools Venice Area Middle
High Schools Venice Senior High
Others
Pets Allowed Yes
Senior Community No
Ownership Fee Simple
Monthly Total Fees $307
Acceptable Financing Cash, Conventional
Membership Fee Required Required
Listing Terms Cash, Conventional
Special Listing Condition None
Read Less Info
Want to know what your home might be worth? Contact us for a FREE valuation!

Our team is ready to help you sell your home for the highest possible price ASAP

© 2024 My Florida Regional MLS DBA Stellar MLS. All Rights Reserved.
Bought with SUNSET REALTY

"Molly's job is to find and attract mastery-based agents to the office, protect the culture, and make sure everyone is happy! "





