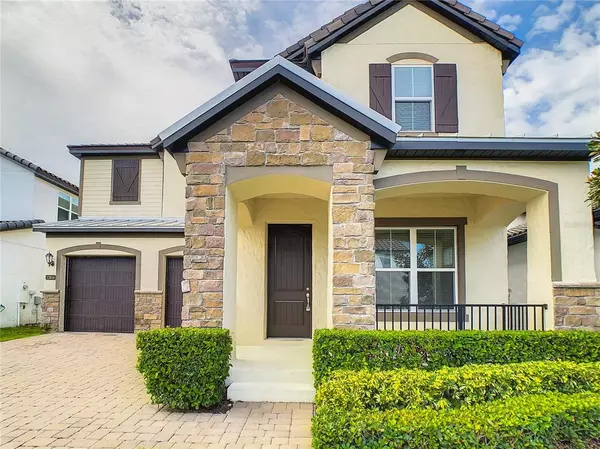$644,000
$649,000
0.8%For more information regarding the value of a property, please contact us for a free consultation.
5 Beds
5 Baths
3,769 SqFt
SOLD DATE : 11/19/2021
Key Details
Sold Price $644,000
Property Type Single Family Home
Sub Type Single Family Residence
Listing Status Sold
Purchase Type For Sale
Square Footage 3,769 sqft
Price per Sqft $170
Subdivision Westside Village
MLS Listing ID S5056306
Sold Date 11/19/21
Bedrooms 5
Full Baths 4
Half Baths 1
Construction Status Inspections
HOA Fees $106/qua
HOA Y/N Yes
Year Built 2018
Annual Tax Amount $7,508
Lot Size 6,098 Sqft
Acres 0.14
Property Description
NEW PRICE windermere sought after community westside village the best Hayden 5 bedroom 4.5 bath with pond view . open floor plan with high ceiling and brand new vinyl plank floors on living room dining room and the bedroom downstair , brand new carpet for the second floor and ceramic titles on the bathrooms kitchen have a lot cabinet space and big pantry with granite counter top , the casual dining area over looking the pond , at the first floor also have study/office . upstair you will find huge master suite boast with enormous walk-in closet . master bath feature double sink and the soaking tub and the separate shower each bedroom feature walk in closet and the quartz courter tops , the Landry room is on the upstair for your convenience , many storage , the house is back to a pond and walking pathway , you can enjoy the sunset and the Disney firewire at your own backyard , community have resort style pool and the play ground location next the 535 with many shop and restaurant and great school zone , energy efficient home will save you money at the summer time , come see this beautiful home at windermere while it last .
Location
State FL
County Orange
Community Westside Village
Zoning P-D
Rooms
Other Rooms Loft
Interior
Interior Features Dormitorio Principal Arriba, Open Floorplan, Thermostat, Tray Ceiling(s), Walk-In Closet(s)
Heating Central
Cooling Central Air
Flooring Carpet, Ceramic Tile, Vinyl
Fireplace false
Appliance Dishwasher, Disposal, Dryer, Electric Water Heater, Microwave, Range, Refrigerator, Washer
Laundry Laundry Room
Exterior
Exterior Feature Irrigation System, Lighting, Sliding Doors
Garage Spaces 2.0
Community Features Pool, Sidewalks
Utilities Available Cable Available, Electricity Available
View Y/N 1
View Water
Roof Type Tile
Attached Garage true
Garage true
Private Pool No
Building
Lot Description Conservation Area
Entry Level Two
Foundation Slab
Lot Size Range 0 to less than 1/4
Sewer Public Sewer
Water Public
Structure Type Block,Brick
New Construction false
Construction Status Inspections
Schools
Elementary Schools Bay Lake Elementary
Middle Schools Horizon West Middle School
High Schools Windermere High School
Others
Pets Allowed Yes
HOA Fee Include Pool,Management
Senior Community No
Pet Size Large (61-100 Lbs.)
Ownership Fee Simple
Monthly Total Fees $106
Acceptable Financing Cash, Conventional
Membership Fee Required Required
Listing Terms Cash, Conventional
Num of Pet 2
Special Listing Condition None
Read Less Info
Want to know what your home might be worth? Contact us for a FREE valuation!

Our team is ready to help you sell your home for the highest possible price ASAP

© 2024 My Florida Regional MLS DBA Stellar MLS. All Rights Reserved.
Bought with CENTURY 21 CARIOTI

"Molly's job is to find and attract mastery-based agents to the office, protect the culture, and make sure everyone is happy! "





