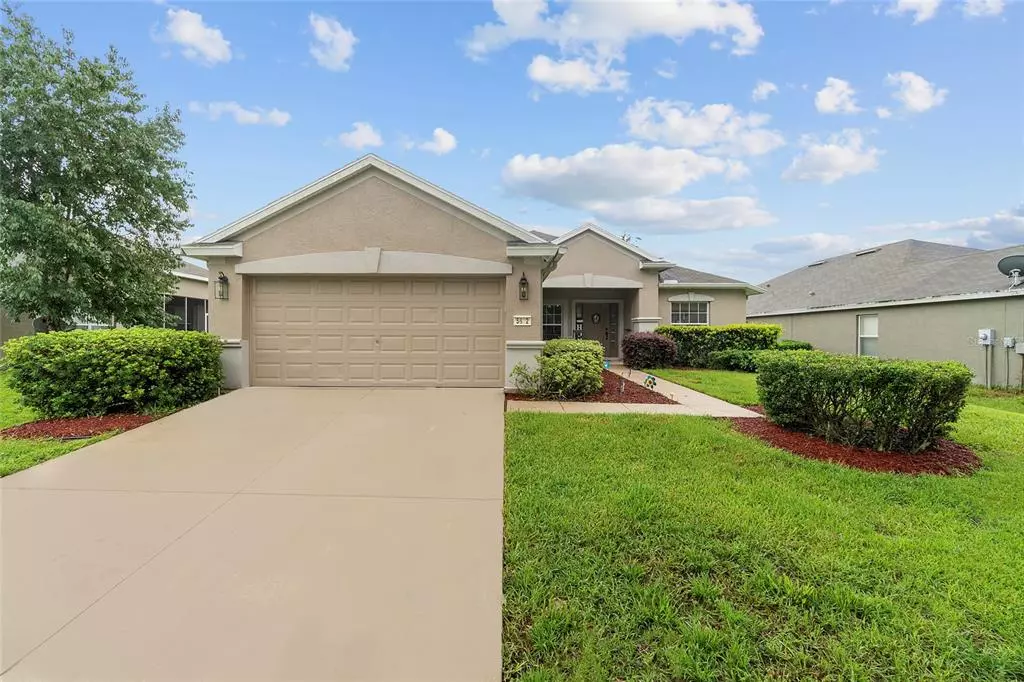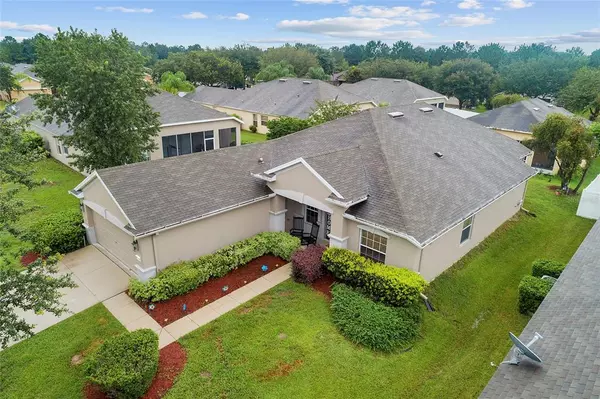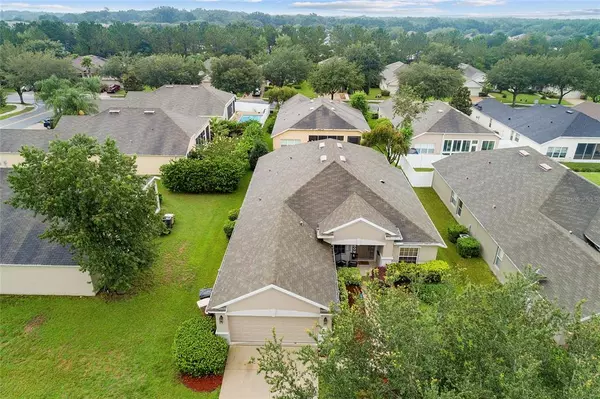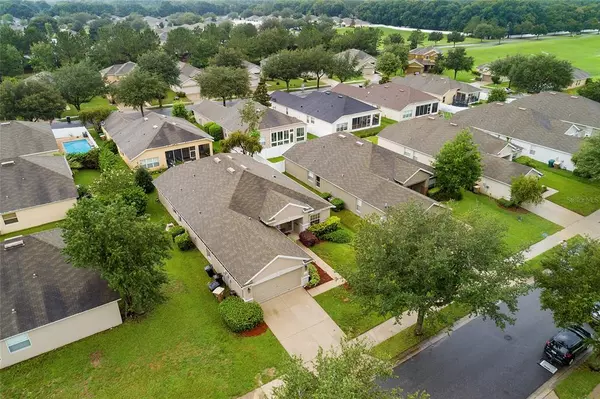$295,000
$294,900
For more information regarding the value of a property, please contact us for a free consultation.
3 Beds
2 Baths
2,185 SqFt
SOLD DATE : 12/08/2021
Key Details
Sold Price $295,000
Property Type Single Family Home
Sub Type Single Family Residence
Listing Status Sold
Purchase Type For Sale
Square Footage 2,185 sqft
Price per Sqft $135
Subdivision Saddle Creek Ph 02
MLS Listing ID OM623391
Sold Date 12/08/21
Bedrooms 3
Full Baths 2
Construction Status No Contingency
HOA Fees $105/mo
HOA Y/N Yes
Year Built 2006
Annual Tax Amount $3,082
Lot Size 7,405 Sqft
Acres 0.17
Lot Dimensions 61x120
Property Description
Perfectly located off the Hwy 200 corridor, this home is just around the corner from shopping, entertainment and the West Marion Hospital.
With over 2100 Sq ft of living area, this home features a covered front patio entry, rich Cherrywood laminate flooring throughout, formal dining room and living room, Bonus office/4th bedroom. An inviting eat in kitchen which can accommodate a large family gathering or an intimate night with friends with stainless appliances, built in wall ovens, closet pantry and a large island. There is also a built in butlers pantry for extra serving/storage space. Oversized principal suite has walk in closets, stall shower, water closet and separate soaking tub. There is a 25 x 10 screened in lanai which allows for year round enjoyment of our Florida weather. Finally, we would be amiss if we didn't brag about the community of Fore Ranch with it's numerous amenities including community pool, clubhouse, playgrounds and fitness center. Oops.... did we tell you it was 5 minutes from WEC? Welcome to Ocala!
Location
State FL
County Marion
Community Saddle Creek Ph 02
Zoning PUD
Interior
Interior Features Cathedral Ceiling(s), Ceiling Fans(s), Eat-in Kitchen, Kitchen/Family Room Combo, Split Bedroom, Thermostat, Walk-In Closet(s)
Heating Central, Electric
Cooling Central Air
Flooring Laminate, Tile
Furnishings Unfurnished
Fireplace false
Appliance Dishwasher, Range, Refrigerator
Exterior
Exterior Feature Lighting, Sidewalk, Sliding Doors
Parking Features Garage Door Opener
Garage Spaces 2.0
Utilities Available Electricity Connected, Sewer Connected, Water Connected
Roof Type Shingle
Attached Garage true
Garage true
Private Pool No
Building
Story 1
Entry Level One
Foundation Slab
Lot Size Range 0 to less than 1/4
Sewer Public Sewer
Water Public
Structure Type Concrete,Stucco
New Construction false
Construction Status No Contingency
Schools
Elementary Schools Saddlewood Elementary School
Middle Schools Liberty Middle School
High Schools West Port High School
Others
Pets Allowed No
Senior Community No
Ownership Fee Simple
Monthly Total Fees $105
Acceptable Financing Cash, Conventional, VA Loan
Membership Fee Required Required
Listing Terms Cash, Conventional, VA Loan
Special Listing Condition None
Read Less Info
Want to know what your home might be worth? Contact us for a FREE valuation!

Our team is ready to help you sell your home for the highest possible price ASAP

© 2024 My Florida Regional MLS DBA Stellar MLS. All Rights Reserved.
Bought with FLORIDA HOMES REALTY & MORTGAGE

"Molly's job is to find and attract mastery-based agents to the office, protect the culture, and make sure everyone is happy! "





