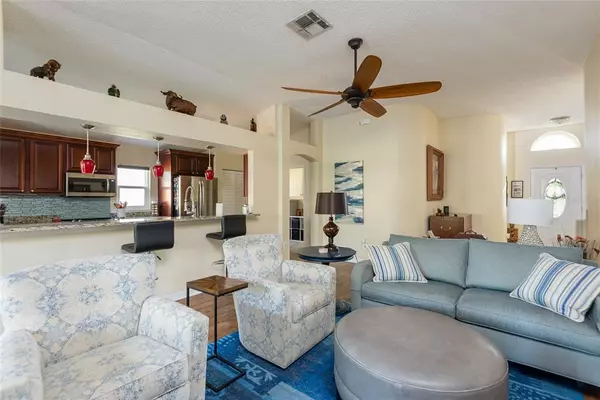$413,000
$385,000
7.3%For more information regarding the value of a property, please contact us for a free consultation.
3 Beds
2 Baths
1,738 SqFt
SOLD DATE : 12/09/2021
Key Details
Sold Price $413,000
Property Type Single Family Home
Sub Type Single Family Residence
Listing Status Sold
Purchase Type For Sale
Square Footage 1,738 sqft
Price per Sqft $237
Subdivision Providence Lakes Unit Iv Ph
MLS Listing ID T3337062
Sold Date 12/09/21
Bedrooms 3
Full Baths 2
Construction Status Inspections
HOA Fees $32/ann
HOA Y/N Yes
Year Built 1992
Annual Tax Amount $3,468
Lot Size 10,018 Sqft
Acres 0.23
Property Description
MULTIPLE OFFERS RECEIVED!!! NO MORE SHOWINGS. Move-in ready pool home in Providence Lakes!!!! Located on OVERSIZED Lot with no rear neighbors. LOW HOA and NO CDD fees! Vaulted 9+ ceilings throughout this open floor plan home which is perfect for entertaining. NO carpet, easy to care for ceramic, and stylish wood-look tile throughout the home! NEW PGT Impact Resistance Windows and Sliders (2019), NEW HVAC (2021), NEW PRIVACY FENCE (2021), EXTERIOR PAINTED (2019), INTERIOR PAINTED (2021), FULL ROOF REPLACEMENT (2012). UPGRADED Kitchen with granite counters, oversized kitchen sink, faucet, and ultra-quiet garbage disposal, as well as Stainless Steel Appliances and Wood Cabinets (most of the lower cabinets have pull out shelving racks!) Large, dedicated laundry/mudroom too! GIANT MASTER SUITE features a walk-in closet, private slider to pool area, and updated HUGE MASTER EN-SUITE with seamless Glass Shower, Granite counters with Dual Sinks, Private Water Closet, and Soaker Tub. 2nd Bedroom boasts CUSTOM CLOSET. 3rd bedroom is currently being used as home office. Step out onto your screen enclosed lanai which features a relaxing pool with NEW VARIABLE SPEED POOL PUMP and FILTRATION SYSTEM (2020). The ENORMOUS tranquil backyard is a MUST SEE!!!! Be sure to check out the OVERHEAD STORAGE in garage too. Conveniently located minutes from a multitude of shopping, dining, and entertainment options. Easy access to the Crosstown Expressway a 15-minute drive to downtown Tampa. Within 60 minutes to top Clearwater/St. Pete’s beaches and just under 90 minutes to Disney and Universal Studios. VIEW THIS HOME QUICK AS IT WILL NOT LAST LONG!!! All information provided by seller and/or public records to be verified by Buyer.
Location
State FL
County Hillsborough
Community Providence Lakes Unit Iv Ph
Zoning PD
Rooms
Other Rooms Inside Utility
Interior
Interior Features Cathedral Ceiling(s), Ceiling Fans(s), Eat-in Kitchen, High Ceilings, Kitchen/Family Room Combo, Master Bedroom Main Floor, Open Floorplan, Stone Counters, Thermostat, Vaulted Ceiling(s), Window Treatments
Heating Electric, Heat Pump
Cooling Central Air
Flooring Ceramic Tile
Fireplace false
Appliance Convection Oven, Dishwasher, Disposal, Dryer, Electric Water Heater, Microwave, Range, Refrigerator, Washer
Laundry Inside
Exterior
Exterior Feature Fence, Rain Gutters, Sidewalk, Sliding Doors
Parking Features Driveway, Garage Door Opener
Garage Spaces 2.0
Fence Wood
Pool Gunite, Screen Enclosure
Community Features Deed Restrictions, Park, Playground
Utilities Available BB/HS Internet Available, Cable Available, Electricity Connected, Fiber Optics, Fire Hydrant, Phone Available, Public, Sewer Connected, Street Lights, Underground Utilities, Water Connected
Roof Type Shingle
Porch Covered, Enclosed, Screened
Attached Garage true
Garage true
Private Pool Yes
Building
Entry Level One
Foundation Slab
Lot Size Range 0 to less than 1/4
Sewer Public Sewer
Water Public
Structure Type Block,Stucco
New Construction false
Construction Status Inspections
Schools
Elementary Schools Mintz-Hb
Middle Schools Mclane-Hb
High Schools Riverview-Hb
Others
Pets Allowed Yes
Senior Community No
Ownership Fee Simple
Monthly Total Fees $32
Acceptable Financing Cash, Conventional, FHA, VA Loan
Membership Fee Required Required
Listing Terms Cash, Conventional, FHA, VA Loan
Special Listing Condition None
Read Less Info
Want to know what your home might be worth? Contact us for a FREE valuation!

Our team is ready to help you sell your home for the highest possible price ASAP

© 2024 My Florida Regional MLS DBA Stellar MLS. All Rights Reserved.
Bought with RE/MAX ALLIANCE GROUP

"Molly's job is to find and attract mastery-based agents to the office, protect the culture, and make sure everyone is happy! "





