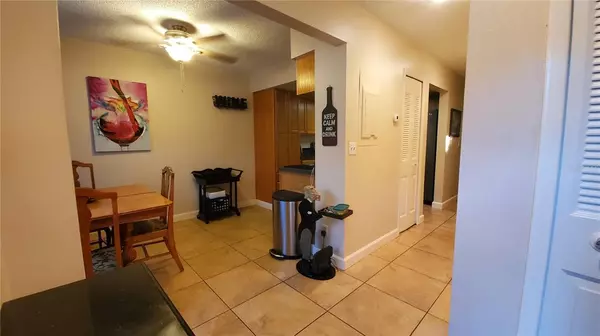$265,000
$279,000
5.0%For more information regarding the value of a property, please contact us for a free consultation.
2 Beds
3 Baths
1,431 SqFt
SOLD DATE : 12/08/2021
Key Details
Sold Price $265,000
Property Type Townhouse
Sub Type Townhouse
Listing Status Sold
Purchase Type For Sale
Square Footage 1,431 sqft
Price per Sqft $185
Subdivision Whitney Lakes
MLS Listing ID U8141370
Sold Date 12/08/21
Bedrooms 2
Full Baths 2
Half Baths 1
Construction Status Financing,Inspections
HOA Fees $218/mo
HOA Y/N Yes
Year Built 1984
Annual Tax Amount $779
Lot Size 1,306 Sqft
Acres 0.03
Property Description
Don't miss your chance to view this stunning lakefront 2 bed 2.5 bath townhome in a ideal location. Homes rarely come available in this highly sought after community and conveniently located to all that Tampa Bay has to offer. Outside your front door you have covered parking with storage area and a unique large private front patio. Enter through the front door and you will see that the Home has nice updates with a beautiful kitchen with solid wood cabinetry, newer matching suite of appliances, and ceramic tile floors. Half bath downstairs has a new vanity. Large family livingroom with glass slider to your private screened in patio that overlooks the lakefront and back yard. This townhome features 2 large bedrooms upstairs each with private bathrooms. Large Master bedroom features a beautiful balcony overlooking the lake where you will see Ducks, otters, fish, other wildlife, and a flowing water fountain! Enjoy walking along the lake in a park like setting or taking a dip in the community pool and spa.
Location
State FL
County Pinellas
Community Whitney Lakes
Interior
Interior Features Ceiling Fans(s), Eat-in Kitchen, Dormitorio Principal Arriba, Solid Wood Cabinets
Heating Central
Cooling Central Air
Flooring Carpet, Ceramic Tile, Wood
Fireplaces Type Living Room, Wood Burning
Fireplace true
Appliance Dishwasher, Dryer, Microwave, Range, Refrigerator, Washer
Laundry Inside
Exterior
Exterior Feature Balcony, Sliding Doors, Storage
Parking Features Assigned, Covered, Guest, Off Street
Pool Gunite, In Ground
Community Features Pool, Waterfront
Utilities Available BB/HS Internet Available, Cable Available, Cable Connected, Electricity Connected, Public, Sewer Connected, Water Connected
Amenities Available Pool
Waterfront Description Lake
View Y/N 1
Water Access 1
Water Access Desc Lake
View Water
Roof Type Shingle
Porch Covered, Front Porch, Patio, Porch, Rear Porch, Screened
Garage false
Private Pool No
Building
Story 2
Entry Level Two
Foundation Slab
Lot Size Range 0 to less than 1/4
Sewer Public Sewer
Water None
Structure Type Block,Stucco
New Construction false
Construction Status Financing,Inspections
Others
Pets Allowed Number Limit, Size Limit, Yes
HOA Fee Include Pool,Maintenance Structure,Maintenance Grounds,Pool,Private Road,Sewer,Trash,Water
Senior Community No
Pet Size Small (16-35 Lbs.)
Ownership Fee Simple
Monthly Total Fees $218
Acceptable Financing Cash, Conventional, FHA, VA Loan
Membership Fee Required Required
Listing Terms Cash, Conventional, FHA, VA Loan
Num of Pet 3
Special Listing Condition None
Read Less Info
Want to know what your home might be worth? Contact us for a FREE valuation!

Our team is ready to help you sell your home for the highest possible price ASAP

© 2024 My Florida Regional MLS DBA Stellar MLS. All Rights Reserved.
Bought with NEXTHOME GULF COAST

"Molly's job is to find and attract mastery-based agents to the office, protect the culture, and make sure everyone is happy! "





