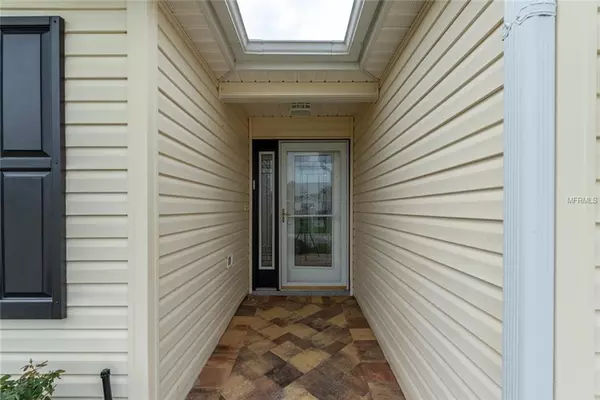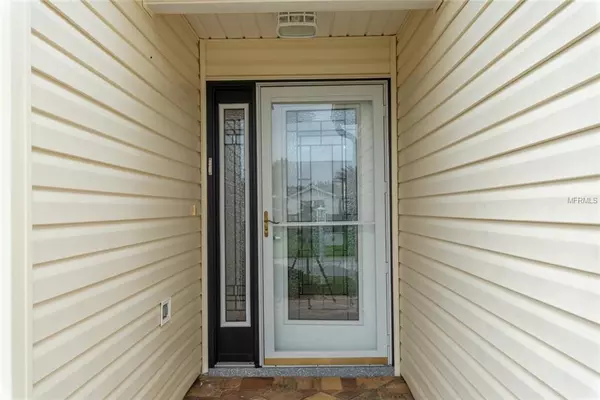$291,500
$299,900
2.8%For more information regarding the value of a property, please contact us for a free consultation.
3 Beds
2 Baths
1,826 SqFt
SOLD DATE : 04/15/2019
Key Details
Sold Price $291,500
Property Type Single Family Home
Sub Type Single Family Residence
Listing Status Sold
Purchase Type For Sale
Square Footage 1,826 sqft
Price per Sqft $159
Subdivision The Villages
MLS Listing ID G5004133
Sold Date 04/15/19
Bedrooms 3
Full Baths 2
Construction Status Inspections
HOA Y/N No
Year Built 2001
Annual Tax Amount $2,478
Lot Size 5,227 Sqft
Acres 0.12
Property Description
If you’re looking for a home with a contemporary touch, you MUST SEE this one. Totally pavered drive and walkway lead you to the leaded glass entry door. This truly unique expanded whispering pine boasts an open floor-plan, in-door laundry room and numerous upgrades which make it a "one of a kind". The kitchen has European type cabinets with soft closing doors and drawers, stainless steel appliances, wall oven with top microwave and large tiled back-splash. Featuring granite counter-tops throughout to include the island with breakfast bar. Preparing your favorite dish is a joy on the smooth cook-top with overhead stainless steel and glass range hood. The living room features a tiled accent wall with large Flat screen smart TV & an artificial fireplace. Diagonally laid Pergo flooring provides a seamless flow throughout. The master bedroom has been expanded to offer a sitting area and a large walk-in California closet. The master bath offers a beautiful tiled shower with frameless door, elongated vessel sink & granite counter tops. Convenient den with double pocket doors, stainless steel ceiling fan and large wall mounted flat screen TV make it perfect for the sports enthusiast. The second bedroom offers your guests a large wall mounted flat screen TV, decor painted accent wall as well as a modern bath featuring frameless shower doors and tiled walls. All of this, plus a large open patio for your outside entertaining with natural gas connection for your grill and surrounded by mature landscaping.
Location
State FL
County Marion
Community The Villages
Zoning PUD
Rooms
Other Rooms Inside Utility
Interior
Interior Features Ceiling Fans(s), Open Floorplan, Solid Surface Counters, Split Bedroom, Vaulted Ceiling(s), Walk-In Closet(s)
Heating Central, Natural Gas
Cooling Central Air
Flooring Laminate, Tile
Fireplaces Type Decorative, Electric
Furnishings Unfurnished
Fireplace true
Appliance Built-In Oven, Dishwasher, Disposal, Dryer, Gas Water Heater, Microwave, Range Hood, Refrigerator, Washer, Wine Refrigerator
Laundry Inside
Exterior
Exterior Feature Irrigation System, Outdoor Grill
Garage Spaces 2.0
Community Features Deed Restrictions, Gated, Golf Carts OK, Golf, Special Community Restrictions, Tennis Courts
Utilities Available Cable Available, Electricity Connected, Natural Gas Connected, Sewer Connected, Underground Utilities
Amenities Available Optional Additional Fees, Recreation Facilities, Tennis Court(s)
Roof Type Shingle
Porch Front Porch, Patio
Attached Garage true
Garage true
Private Pool No
Building
Lot Description Level, Paved
Foundation Slab
Lot Size Range Up to 10,889 Sq. Ft.
Sewer Public Sewer
Water Public
Structure Type Siding
New Construction false
Construction Status Inspections
Others
Pets Allowed Yes
HOA Fee Include Security
Senior Community Yes
Ownership Fee Simple
Monthly Total Fees $159
Acceptable Financing Cash, Conventional, FHA, VA Loan
Listing Terms Cash, Conventional, FHA, VA Loan
Num of Pet 2
Special Listing Condition None
Read Less Info
Want to know what your home might be worth? Contact us for a FREE valuation!

Our team is ready to help you sell your home for the highest possible price ASAP

© 2024 My Florida Regional MLS DBA Stellar MLS. All Rights Reserved.
Bought with REALTY EXECUTIVES IN THE VILLA

"Molly's job is to find and attract mastery-based agents to the office, protect the culture, and make sure everyone is happy! "





