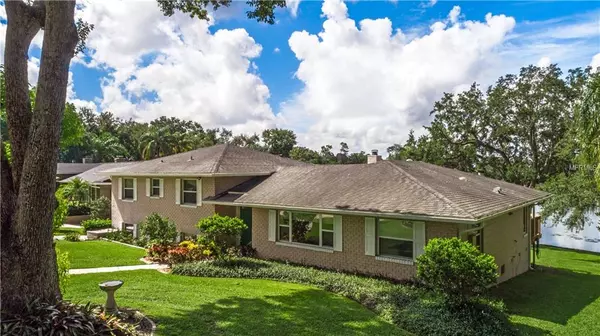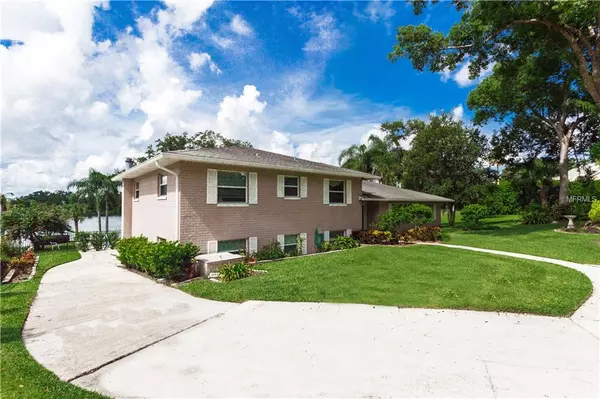$479,000
$529,900
9.6%For more information regarding the value of a property, please contact us for a free consultation.
5 Beds
3 Baths
2,423 SqFt
SOLD DATE : 03/05/2019
Key Details
Sold Price $479,000
Property Type Single Family Home
Sub Type Single Family Residence
Listing Status Sold
Purchase Type For Sale
Square Footage 2,423 sqft
Price per Sqft $197
Subdivision Southern Belle
MLS Listing ID O5730907
Sold Date 03/05/19
Bedrooms 5
Full Baths 2
Half Baths 1
Construction Status Appraisal,Financing,Inspections
HOA Y/N No
Year Built 1973
Annual Tax Amount $3,011
Lot Size 0.810 Acres
Acres 0.81
Lot Dimensions 66x79x156x205x86x165x207
Property Description
Oh my goodness, this home is gorgeous. This location makes everything just a quick jaunt away. Enter the peaceful cul-de-sac and see the pride of ownership. The new Pershing K through 8 school is a wonderful asset to this neighborhood. As you enter the foyer, see the open, bright living areas. The living room and formal dining room are large and open. Each room has an amazing view of Lake Gem. Plenty of room for comfy furniture, or cozy suites. As you enter the family room the lake sparkles and draws you through the home. The kitchen has solid wood cabinets, with pull out features and lovely hardware. The counters are granite and bring out the beauty of the cabinets, and tile floors. The family room, kitchen and breakfast nook, have stunning views of the deck and gorgeous, peaceful Lake Gem Mary. This lake lot is so beautiful and you would be able to add more square footage or dock. Step down off the lovely deck to the huge yard and pool area. The pool is enclosed by an iron fence with new brick pavers. The pool is well maintained and big enough for pool parties, or just relaxing on the pool deck with a glass of your favorite beverage. The bedrooms are upstairs, but there is a bedroom downstairs as well. The downstairs bedroom would be a super craft room, office or playroom for the little loves in your life. The large laundry room has additional storage. Don't forget about the amazing convenient location. Only 5 minutes from Downtown Orlando. Zoned for the brand-new Pershing K-8th and Boone High School.
Location
State FL
County Orange
Community Southern Belle
Zoning R-1AA
Rooms
Other Rooms Attic, Bonus Room, Family Room, Formal Dining Room Separate, Formal Living Room Separate, Inside Utility, Storage Rooms
Interior
Interior Features Built-in Features, Ceiling Fans(s), Eat-in Kitchen, Solid Surface Counters, Solid Wood Cabinets, Split Bedroom, Walk-In Closet(s), Window Treatments
Heating Central, Electric
Cooling Central Air
Flooring Carpet, Ceramic Tile, Wood
Fireplaces Type Family Room, Wood Burning
Furnishings Unfurnished
Fireplace true
Appliance Dishwasher, Disposal, Electric Water Heater, Exhaust Fan, Ice Maker, Microwave, Other, Range, Refrigerator
Laundry Inside, Laundry Room, Other
Exterior
Exterior Feature Fence, Irrigation System, Lighting, Rain Gutters, Sidewalk, Sliding Doors
Parking Features Boat, Driveway, Garage Door Opener, Garage Faces Rear, Oversized
Garage Spaces 2.0
Pool Child Safety Fence, Gunite, In Ground, Lighting, Other, Solar Heat
Utilities Available BB/HS Internet Available, Cable Available, Electricity Available, Public, Sewer Connected, Street Lights
Waterfront Description Lake
View Y/N 1
Water Access 1
Water Access Desc Lake,Limited Access
View Pool, Trees/Woods, Water
Roof Type Other,Shingle
Porch Covered, Deck, Rear Porch
Attached Garage true
Garage true
Private Pool Yes
Building
Lot Description Flood Insurance Required, City Limits, Oversized Lot, Sidewalk, Paved
Story 3
Entry Level Two
Foundation Basement, Slab
Lot Size Range 1/2 Acre to 1 Acre
Sewer Public Sewer
Water Canal/Lake For Irrigation, Public
Architectural Style Contemporary, Florida, Traditional
Structure Type Block,Brick
New Construction false
Construction Status Appraisal,Financing,Inspections
Schools
Elementary Schools Pershing Elem
High Schools Boone High
Others
Pets Allowed Yes
Senior Community No
Pet Size Extra Large (101+ Lbs.)
Ownership Fee Simple
Acceptable Financing Cash, Conventional, FHA, VA Loan
Listing Terms Cash, Conventional, FHA, VA Loan
Num of Pet 6
Special Listing Condition None
Read Less Info
Want to know what your home might be worth? Contact us for a FREE valuation!

Our team is ready to help you sell your home for the highest possible price ASAP

© 2024 My Florida Regional MLS DBA Stellar MLS. All Rights Reserved.
Bought with KELLER WILLIAMS AT THE PARKS

"Molly's job is to find and attract mastery-based agents to the office, protect the culture, and make sure everyone is happy! "





