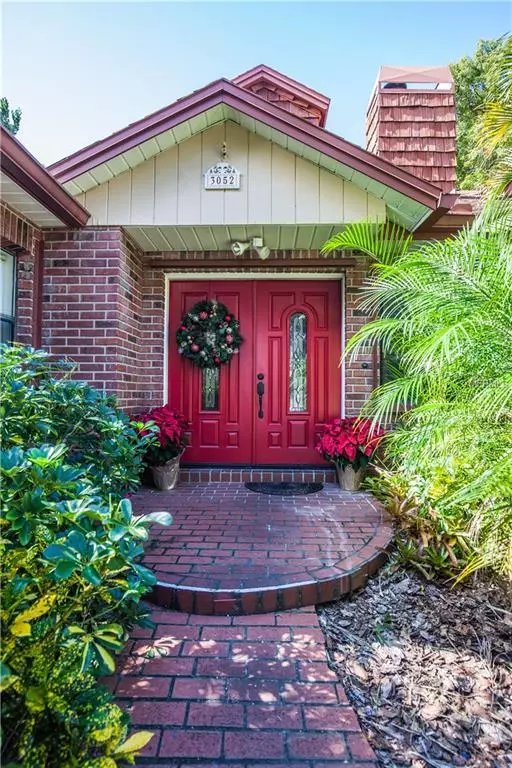$390,000
$415,000
6.0%For more information regarding the value of a property, please contact us for a free consultation.
5 Beds
4 Baths
3,623 SqFt
SOLD DATE : 01/17/2019
Key Details
Sold Price $390,000
Property Type Single Family Home
Sub Type Single Family Residence
Listing Status Sold
Purchase Type For Sale
Square Footage 3,623 sqft
Price per Sqft $107
Subdivision Eniswood Unit Ii A
MLS Listing ID U8025413
Sold Date 01/17/19
Bedrooms 5
Full Baths 3
Half Baths 1
Construction Status Inspections
HOA Fees $8/ann
HOA Y/N Yes
Year Built 1984
Annual Tax Amount $7,216
Lot Size 0.280 Acres
Acres 0.28
Property Description
Located in desirable Eniswood, this 5 bedroom, 3 1/2 bath custom home is not to be missed! Priced to sell, from the moment you pull up to your new home you'll notice the beautiful tropical landscape that awaits. With NEWER ROOF AND NEWER AC, you can be confident that with a little vision for a few more upgrades, you can easily increase the value significantly. Built with reinforced concrete walls on the 1st floor, and reinforced concrete slab ceilings over bedrooms and garage as well as aluminum hurricane shutters on the ground floor. The double door entryway leads you into endless possibilities, the 17ft vaulted ceilings add to the expansive space available in this home. You'll notice a double-sided, tumbled stone wood burning fireplace that can be enjoyed from both the dining/living room and family room. This home boasts 2 master suites and a huge bonus room with secluded office/study, the space never ends! The newly resurfaced pool has been complimented with a brand new pool deck just waiting to host your next outdoor gathering. The oversize garage and workshop features a 5ft mechanics pit ideal for the motor enthusiast that can remain covered if not required. Located in the sought after Palm Harbor school district, with a little TLC, this home would make any family's dream a reality. Don't miss your chance with this one, schedule your showing today!
Location
State FL
County Pinellas
Community Eniswood Unit Ii A
Zoning R-1
Interior
Interior Features Ceiling Fans(s), Eat-in Kitchen, High Ceilings, Living Room/Dining Room Combo, Open Floorplan, Vaulted Ceiling(s), Walk-In Closet(s), Wet Bar
Heating Electric, Natural Gas
Cooling Central Air, Zoned
Flooring Carpet, Laminate, Tile, Wood
Fireplace true
Appliance Dishwasher, Dryer, Gas Water Heater, Microwave, Range, Refrigerator, Washer
Exterior
Exterior Feature Fence, Hurricane Shutters, Irrigation System, Rain Gutters, Sliding Doors
Parking Features Garage Door Opener, Oversized
Garage Spaces 2.0
Pool Child Safety Fence, Gunite, In Ground, Outside Bath Access, Screen Enclosure
Utilities Available Propane, Public
Roof Type Shingle
Attached Garage true
Garage true
Private Pool Yes
Building
Entry Level Two
Foundation Slab
Lot Size Range 1/4 Acre to 21779 Sq. Ft.
Sewer Public Sewer
Water Public
Structure Type Block,Other,Stucco
New Construction false
Construction Status Inspections
Schools
Elementary Schools Sutherland Elementary-Pn
Middle Schools Palm Harbor Middle-Pn
High Schools Palm Harbor Univ High-Pn
Others
Pets Allowed Yes
Senior Community No
Ownership Fee Simple
Monthly Total Fees $8
Acceptable Financing Cash, Conventional, FHA, VA Loan
Membership Fee Required Required
Listing Terms Cash, Conventional, FHA, VA Loan
Special Listing Condition None
Read Less Info
Want to know what your home might be worth? Contact us for a FREE valuation!

Our team is ready to help you sell your home for the highest possible price ASAP

© 2024 My Florida Regional MLS DBA Stellar MLS. All Rights Reserved.
Bought with RE/MAX REALTEC GROUP INC

"Molly's job is to find and attract mastery-based agents to the office, protect the culture, and make sure everyone is happy! "





