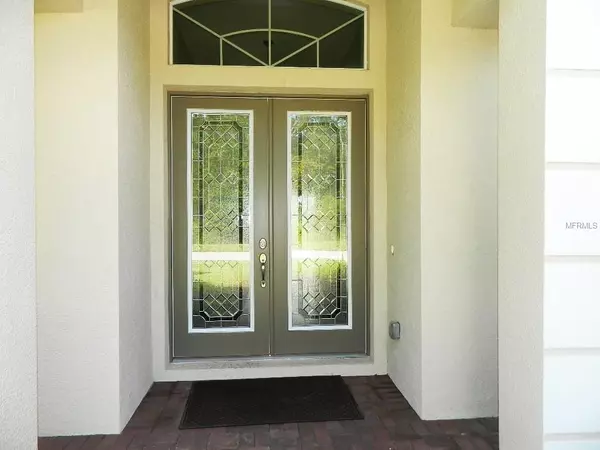$358,500
$365,000
1.8%For more information regarding the value of a property, please contact us for a free consultation.
4 Beds
3 Baths
2,583 SqFt
SOLD DATE : 01/17/2019
Key Details
Sold Price $358,500
Property Type Single Family Home
Sub Type Single Family Residence
Listing Status Sold
Purchase Type For Sale
Square Footage 2,583 sqft
Price per Sqft $138
Subdivision Tampa Bay Golf And Tennis Club
MLS Listing ID T3130153
Sold Date 01/17/19
Bedrooms 4
Full Baths 3
Construction Status Appraisal,Financing,Inspections
HOA Fees $220/mo
HOA Y/N Yes
Year Built 2014
Annual Tax Amount $3,896
Lot Size 8,276 Sqft
Acres 0.19
Lot Dimensions 72x110x76
Property Description
This beautifully appointed 4 bedroom 3 full bath home has so many features, they can't all be listed. Fairly new, this home features a full 3 car oversized garage with side entry door, insulated garage doors and tubular skylight. The interior features an office/den, formal dining room with trey ceiling, crown molding along with chair railing, open concept great room with surround sound.The master bedroom has as a trey ceiling, ceiling fan, chair railing, custom paint and laminate flooring. The master bath has a raised vanity, maple cabinets with granite counter, upgraded faucets, lights and mirrors. There is also a garden tub and walk-in shower. The kitchen features a large breakfast bar, 42" maple cabinets all with double pullouts on lower cabinets, upgraded appliances including a microwave convection oven and enough room for a small dinette table and chairs. This home is situated right off the 11th tee and has a lanai that extends the entire length of the back of the home. The lanai has a hot tub, custom paver flooring, hook up for a TV, plenty of seating room and a grill pad just outside the screened in lanai. This home has numerous other upgrades that are a must see. The home is located in Tampa Bay Golf and Tennis Club which is an over 55 community with an 18 hole championship golf course and a 9 hole executive golf course. The community also has 2 clubhouses, tennis court, shuffle board, billiard room, fitness center, 2 pools, one that is heated for winter use and so much more.
Location
State FL
County Pasco
Community Tampa Bay Golf And Tennis Club
Zoning MPUD
Rooms
Other Rooms Breakfast Room Separate, Den/Library/Office, Formal Dining Room Separate, Great Room, Inside Utility
Interior
Interior Features Crown Molding, High Ceilings, Kitchen/Family Room Combo, Open Floorplan, Solid Surface Counters, Solid Wood Cabinets, Stone Counters, Tray Ceiling(s), Walk-In Closet(s), Window Treatments
Heating Central, Electric, Heat Pump
Cooling Central Air
Flooring Ceramic Tile, Laminate
Fireplace false
Appliance Convection Oven, Cooktop, Dishwasher, Disposal, Dryer, Electric Water Heater, Microwave, Refrigerator, Washer, Water Softener
Laundry Inside, Laundry Room
Exterior
Exterior Feature Irrigation System, Rain Gutters, Satellite Dish, Sliding Doors
Parking Features Garage Door Opener, Oversized
Garage Spaces 3.0
Community Features Deed Restrictions, Fitness Center, Gated, Golf, Irrigation-Reclaimed Water, Pool, Tennis Courts
Utilities Available BB/HS Internet Available, Cable Available, Cable Connected, Electricity Connected, Public, Street Lights, Underground Utilities
Amenities Available Cable TV, Fitness Center, Gated, Golf Course, Optional Additional Fees, Pool, Recreation Facilities, Security, Shuffleboard Court, Tennis Court(s)
View Golf Course
Roof Type Shingle
Porch Covered, Enclosed, Screened
Attached Garage true
Garage true
Private Pool No
Building
Lot Description In County, Level, On Golf Course, Private
Foundation Slab
Lot Size Range Up to 10,889 Sq. Ft.
Sewer Public Sewer
Water Public
Architectural Style Contemporary
Structure Type Block,Stucco
New Construction false
Construction Status Appraisal,Financing,Inspections
Others
Pets Allowed Breed Restrictions, Number Limit
HOA Fee Include Cable TV,Common Area Taxes,Pool,Escrow Reserves Fund,Pool,Private Road,Recreational Facilities,Security
Senior Community Yes
Ownership Fee Simple
Monthly Total Fees $318
Acceptable Financing Cash, Conventional, FHA, VA Loan
Membership Fee Required Required
Listing Terms Cash, Conventional, FHA, VA Loan
Num of Pet 2
Special Listing Condition None
Read Less Info
Want to know what your home might be worth? Contact us for a FREE valuation!

Our team is ready to help you sell your home for the highest possible price ASAP

© 2024 My Florida Regional MLS DBA Stellar MLS. All Rights Reserved.
Bought with CENTURY 21 AFFILIATED

"Molly's job is to find and attract mastery-based agents to the office, protect the culture, and make sure everyone is happy! "





