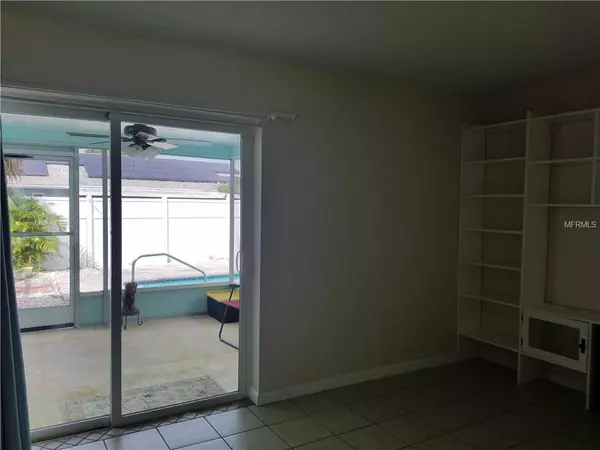$250,000
$259,000
3.5%For more information regarding the value of a property, please contact us for a free consultation.
2 Beds
2 Baths
1,300 SqFt
SOLD DATE : 12/20/2018
Key Details
Sold Price $250,000
Property Type Single Family Home
Sub Type Single Family Residence
Listing Status Sold
Purchase Type For Sale
Square Footage 1,300 sqft
Price per Sqft $192
Subdivision Greenbriar
MLS Listing ID U8006572
Sold Date 12/20/18
Bedrooms 2
Full Baths 2
Construction Status Financing,Inspections
HOA Fees $17/ann
HOA Y/N Yes
Year Built 1973
Annual Tax Amount $118
Lot Size 6,098 Sqft
Acres 0.14
Property Description
NEW ROOF JUST PUT ON!!! Bring all reasonable offers! This well maintained 2+ Bedroom, 2 bath, 2 car garage, newly painted interior with a pool (salt) home is ready for you! This is a 2 bedroom with another room that can be used as a bedroom, den, craft room or office ... plus a screened in lanai leading to the pool and lawn area which is all fenced in. This home has newer doors (2012) and new double pane windows (2017). New sliders were put in 6 years ago along with the vinyl fencing. The living room and the office has built ins.. Living room, built in, can handle a 60" TV. Global Home USA Warranty offered with full price offer and not in a flood zone. This home is in this highly desired neighborhood with access to a community pool and fitness center.
Location
State FL
County Pinellas
Community Greenbriar
Zoning R-3
Direction W
Rooms
Other Rooms Bonus Room, Den/Library/Office, Florida Room
Interior
Interior Features Built-in Features, Ceiling Fans(s), Eat-in Kitchen, Living Room/Dining Room Combo, Open Floorplan, Stone Counters
Heating Central
Cooling Central Air
Flooring Ceramic Tile
Furnishings Unfurnished
Fireplace false
Appliance Dishwasher, Dryer, Microwave, Refrigerator, Washer
Laundry In Garage
Exterior
Exterior Feature Fence, Irrigation System, Sliding Doors
Parking Features Driveway, Garage Door Opener
Garage Spaces 2.0
Pool Indoor, Salt Water, Screen Enclosure
Utilities Available Cable Available, Public, Sprinkler Meter, Sprinkler Well
Amenities Available Pool
Roof Type Tile
Porch Patio
Attached Garage true
Garage true
Private Pool Yes
Building
Foundation Slab
Lot Size Range Up to 10,889 Sq. Ft.
Sewer Public Sewer
Water Public
Structure Type Block,Stucco
New Construction false
Construction Status Financing,Inspections
Schools
Elementary Schools Garrison-Jones Elementary-Pn
Middle Schools Safety Harbor Middle-Pn
High Schools Dunedin High-Pn
Others
Pets Allowed Yes
Senior Community No
Pet Size Extra Large (101+ Lbs.)
Ownership Fee Simple
Acceptable Financing Cash, Conventional, FHA, VA Loan
Membership Fee Required Required
Listing Terms Cash, Conventional, FHA, VA Loan
Num of Pet 10+
Special Listing Condition None
Read Less Info
Want to know what your home might be worth? Contact us for a FREE valuation!

Our team is ready to help you sell your home for the highest possible price ASAP

© 2024 My Florida Regional MLS DBA Stellar MLS. All Rights Reserved.
Bought with KELLER WILLIAMS ST PETE REALTY

"Molly's job is to find and attract mastery-based agents to the office, protect the culture, and make sure everyone is happy! "





