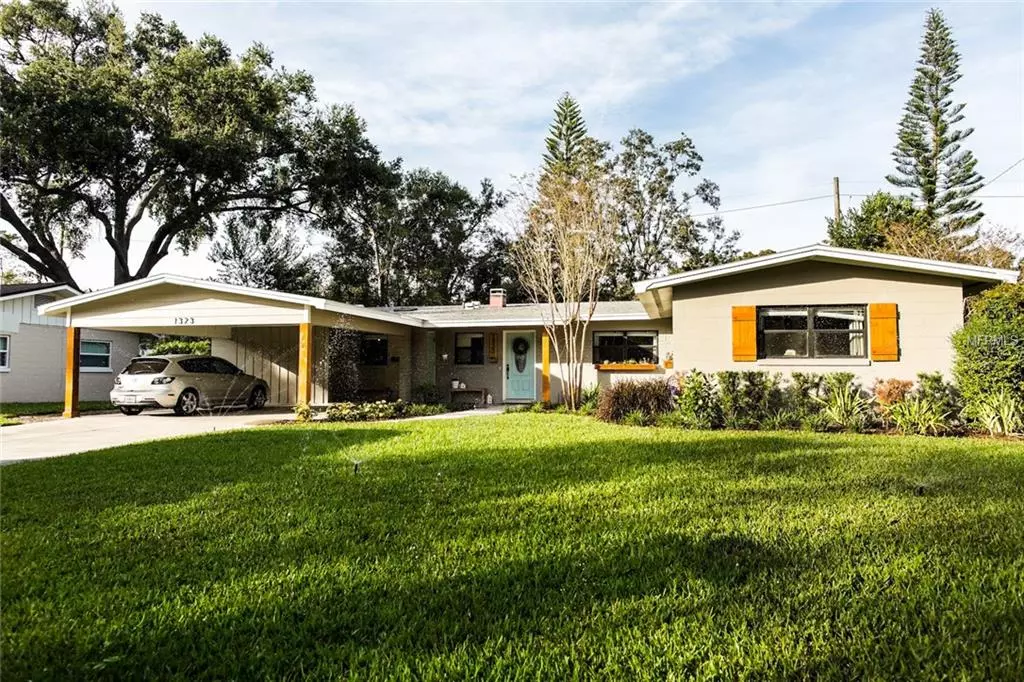$339,500
$339,500
For more information regarding the value of a property, please contact us for a free consultation.
4 Beds
2 Baths
2,009 SqFt
SOLD DATE : 12/28/2018
Key Details
Sold Price $339,500
Property Type Single Family Home
Sub Type Single Family Residence
Listing Status Sold
Purchase Type For Sale
Square Footage 2,009 sqft
Price per Sqft $168
Subdivision Skycrest
MLS Listing ID O5748726
Sold Date 12/28/18
Bedrooms 4
Full Baths 2
Construction Status Appraisal,Financing,Inspections
HOA Fees $10/ann
HOA Y/N Yes
Year Built 1960
Annual Tax Amount $2,965
Lot Size 8,712 Sqft
Acres 0.2
Property Description
This home underwent a complete renovation in 2014. Attention was given to improving every detail. New kitchen with custom solid wood cabinetry, granite countertops, stainless steel appliances, crown molding, beautiful oak laminate flooring & ceramic tile, recessed lighting, both bathrooms upgraded, new electrical panel & re-plumbed. Since purchasing the home in 2014, the sellers have replaced the HVAC system (12/2016), roof (4/2017), septic tank & drainfield (9/2017) & irrigation system (7/2018), as well as repainted inside & outside. This house has a great open floorplan, perfect for entertaining. There is absolutely nothing needing to be done, other than move your furniture in and enjoy this beautiful home in this family-friendly neighborhood, located near shopping, all major roadways & schools (zoned for the brand new Pershing K-8, scheduled for opening in Fall, 2019). Skycrest members also have deeded access to Lake Pineloch, with a private lakefront lot, community-only boat ramp, dock & playground area. This move-in ready home is priced to sell fast, so don’t miss out! Show it today!
Location
State FL
County Orange
Community Skycrest
Zoning R-1A
Rooms
Other Rooms Formal Dining Room Separate, Great Room, Inside Utility
Interior
Interior Features Ceiling Fans(s), Crown Molding, Kitchen/Family Room Combo, Open Floorplan, Skylight(s), Solid Surface Counters, Solid Wood Cabinets, Stone Counters, Walk-In Closet(s), Window Treatments
Heating Central, Electric
Cooling Central Air
Flooring Carpet, Ceramic Tile, Laminate
Furnishings Unfurnished
Fireplace false
Appliance Dishwasher, Disposal, Electric Water Heater, Exhaust Fan, Ice Maker, Microwave, Range, Refrigerator
Laundry Inside, Laundry Room
Exterior
Exterior Feature Fence, Irrigation System, Lighting, Rain Gutters
Community Features Boat Ramp, Park, Playground, Water Access
Utilities Available Sprinkler Well, Street Lights
Water Access 1
Water Access Desc Lake
Roof Type Shingle
Garage false
Private Pool No
Building
Lot Description In County, Level, Paved
Entry Level One
Foundation Slab
Lot Size Range Up to 10,889 Sq. Ft.
Sewer Septic Tank
Water Public
Architectural Style Ranch
Structure Type Block
New Construction false
Construction Status Appraisal,Financing,Inspections
Schools
Elementary Schools Pershing Elem
Middle Schools Conway Middle
High Schools Boone High
Others
Pets Allowed Yes
Senior Community No
Ownership Fee Simple
Acceptable Financing Cash, Conventional, FHA, VA Loan
Membership Fee Required Required
Listing Terms Cash, Conventional, FHA, VA Loan
Special Listing Condition None
Read Less Info
Want to know what your home might be worth? Contact us for a FREE valuation!

Our team is ready to help you sell your home for the highest possible price ASAP

© 2024 My Florida Regional MLS DBA Stellar MLS. All Rights Reserved.
Bought with KELLER WILLIAMS WINTER PARK

"Molly's job is to find and attract mastery-based agents to the office, protect the culture, and make sure everyone is happy! "





