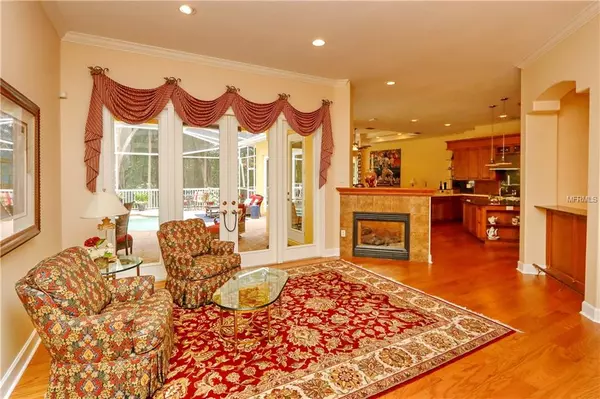$800,000
$849,000
5.8%For more information regarding the value of a property, please contact us for a free consultation.
4 Beds
4 Baths
4,574 SqFt
SOLD DATE : 04/30/2019
Key Details
Sold Price $800,000
Property Type Single Family Home
Sub Type Single Family Residence
Listing Status Sold
Purchase Type For Sale
Square Footage 4,574 sqft
Price per Sqft $174
Subdivision Wentworth
MLS Listing ID U8009508
Sold Date 04/30/19
Bedrooms 4
Full Baths 3
Half Baths 1
Construction Status Appraisal,Inspections
HOA Fees $260/mo
HOA Y/N Yes
Year Built 2002
Annual Tax Amount $10,651
Lot Size 0.870 Acres
Acres 0.87
Property Description
Come see this gorgeous executive-style home located on a large conservation/golf course lot and in the guarded and gated community of Wentworth! The desirable country club community of Wentworth is located in the East Lake corridor and features an 18 hole championship golf course with full service clubhouse! This 4,574 sq ft home features 4 bedrooms, 3 full bathrooms 1 half bath, an office, a game room, bonus and a pool with spa and pavers surround. The expansive floor plan and open areas are great for entertaining! The floorplan features the master bedroom & all secondary bedrooms on the first floor. The gourmet/chef's kitchen features granite center island, top of the line appliances including a double oven, custom wood cabinets, wine bar, a separate large closet pantry, and gas cooktop. The kitchen area has an eat-in space and is open to the large great room area. The game room has a wet bar and refrigerator. The lanai is great for entertaining and features large cover area, outdoor kitchen, brick pavers, a heated pool/spa, and overlooks woods and 8th hole of golf course. This home has beautifully landscaped yard. Centrally located with easy access to grocery, local restaurants, beaches and more! This home is a must see and a pleasure to show! FLOOD INS NOT REQUIRED
Location
State FL
County Pinellas
Community Wentworth
Zoning RPD-0.5
Rooms
Other Rooms Bonus Room, Loft
Interior
Interior Features Built-in Features, Ceiling Fans(s), Eat-in Kitchen, High Ceilings, Kitchen/Family Room Combo, Open Floorplan, Solid Wood Cabinets, Wet Bar
Heating Central
Cooling Central Air
Flooring Carpet, Wood
Fireplaces Type Gas
Fireplace true
Appliance Convection Oven, Dishwasher, Disposal, Microwave, Refrigerator, Wine Refrigerator
Laundry Inside, Laundry Room
Exterior
Exterior Feature Irrigation System, Sliding Doors
Garage Spaces 3.0
Pool Gunite, Heated
Community Features Deed Restrictions, Gated, Golf
Utilities Available Cable Available, Public, Sprinkler Well, Street Lights
Amenities Available Clubhouse, Gated, Golf Course
View Golf Course, Trees/Woods
Roof Type Tile
Porch Covered, Screened
Attached Garage true
Garage true
Private Pool Yes
Building
Lot Description On Golf Course
Foundation Slab
Lot Size Range 1/2 Acre to 1 Acre
Sewer Public Sewer
Water Public
Structure Type Stucco
New Construction false
Construction Status Appraisal,Inspections
Schools
Elementary Schools Brooker Creek Elementary-Pn
Middle Schools Tarpon Springs Middle-Pn
High Schools East Lake High-Pn
Others
Pets Allowed Yes
HOA Fee Include Security
Senior Community No
Ownership Fee Simple
Monthly Total Fees $260
Membership Fee Required Required
Special Listing Condition None
Read Less Info
Want to know what your home might be worth? Contact us for a FREE valuation!

Our team is ready to help you sell your home for the highest possible price ASAP

© 2024 My Florida Regional MLS DBA Stellar MLS. All Rights Reserved.
Bought with CHARLES RUTENBERG REALTY INC

"Molly's job is to find and attract mastery-based agents to the office, protect the culture, and make sure everyone is happy! "





